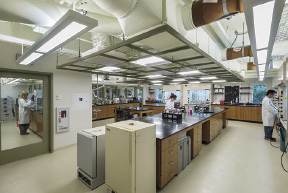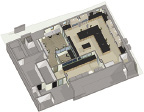Yale's Center for Green Chemistry and Green Engineering, an interdisciplinary group of chemists and engineers, has recently moved into its newly dedicated research space: The Green Chemistry Lab. This lab will serve as ground zero for fulfilling the Center's mission to develop chemical products and processes that have low or no environmental impacts. Located on the edge of Yale's Science Hill in the Paul Rudolph designed Greeley Memorial Laboratory, the new 2,015 s/f space involved a comprehensive renovation of 30% of the building's basement level. Designed by Christopher Williams Architects, LLC (CWA) and m/e/p engineers H.F. Lenz Company (HFL), the two firms worked closely with the core researchers to develop a collaborative research environment that promotes innovation and discovery.
Paul Anastas, the Center's director, is considered the "Father of Green Chemistry" for his groundbreaking work in the field, and recently returned to Yale after having served as the head of research for the U.S. Environmental Protection Agency (EPA). Anastas and his team of researchers were significantly involved in the design process, collaborating with CWA and HF Lenz to develop an optimal laboratory space for the Center's research within the challenging context of Rudolph's historic concrete building.
"I was surprised by how responsive the CWA team was to suggestions from the scientific team," said Evan Beach, the Center's program director and associate research scientist. "While there were obviously constraints around budget and the limitations of the building infrastructure, I always felt free to provide input on design elements. The CWA/HFL team was very patient through iterative process. Perhaps the best compliment I can give is that the finished space exceeded my expectations."
According to program manager Karolina Mellor, "Our goal is not only to advance science and research, but also communicate it to a variety of audiences so that the message is widely disseminated." To accommodate these goals, an important element of the design included an office space in close proximity to the research areas that are occupied by fixed/moveable workbenches and fume hoods. In reference to these elements, Mellor added, "[This] new space allows for very close interactions, collaborations and sharing of these ideas."
In line with the Center's research and their mission, CWA and HFL made it their mission to design and construct an energy-efficient space utilizing sustainable building products. While matching the original casework of the building, CWA chose cherry paneling that contains no added urea formaldehyde, a material certified by the Forest Stewardship Council. Additionally, highly energy efficient LED lighting is incorporated throughout the building. HFL utilized low flow, variable air volume fume hoods with modern controls coupled with new laboratory exhaust and heat recovery to optimize energy management.
The result: an efficient and stimulating environment that is bound to yield new and important discoveries in this burgeoning field of research. As Beach surveyed the new space, he enthusiastically shared, "In my opinion, the new lab promotes the kind of collaborative environment we need in order to achieve this work... the open design with clear sight lines make it easy to see what colleagues are working on, and that in turn sparks scientific discussion." For CWA and HFL, playing a role in helping to spark those discussions was a real honor - here's to the innovations and advancements they will inevitably generate for a cleaner and greener world.
Tags:
Property of the Month: Christopher Williams Architects and H.F. Lenz design Green Chemistry Lab at Yale
August 14, 2014 - Connecticut










