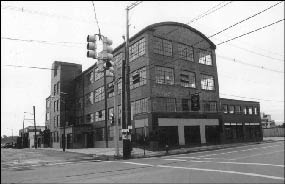A 19th century landmark along the South Providence waterfront has been named to the National Register of Historic Places. The Conley's Wharf building, built in 1899 as the Providence Gas Company Purifier House and recently rehabilitated, is the oldest surviving structure along the Allens Avenue waterfront. It is distinguished by its original steel truss system, which supports both ceilings and floors and provides extensive, unobstructed space, as well as by its elliptical arched roof, brick tower capped with granite block, and brick exterior.
Dr. Patrick and Gail Conley acquired the barrel-roofed, four-story building in 2002 as a result of a city tax sale. Their $7 million rehabilitation and renovation of the building, completed earlier this year, highlights its historic architectural features, many of which can be seen in the open steel frame interior.
"We are privileged to own such a building and grateful that we were able to restore it to community use while retaining its historic architectural character," said Dr. Conley, a lawyer, author and former history professor, who developed the property with his wife, Gail. "Although we spent nearly $7 million of our own funds in the restoration of the structure, the project would not have been economically feasible if it were not for the federal and state tax credits generated by the project."
Dr. Conley spoke at a press briefing and celebratory event on the fourth floor of the building, as did Edward Sanderson, executive director of the R.I. Historical Preservation & Heritage Commission. The commission is responsible for reviewing and submitting Rhode Island nominations to the National Register. "This unique industrial structure is an excellent example of 19th century steel truss engineering and was one of the first steel-framed buildings erected in New England," Sanderson said.
The fourth floor, which now houses the Conley Conference Center and Patrick's Pier One function facility, accents the original architectural features with double-barreled ceilings, a 16-foot waterfall and a soaring floor-to-ceiling stone fireplace. The fourth-floor also incorporates a nautical theme highlighting the history of the former, nearby State Pier No. 1. The State Pier, which no longer exists, became the fifth largest port of entry for immigrants to the United States for a period during the early 20th century. Many of those immigrants traveled here on Marseilles, France-based Fabre Line ships. The fourth-floor facility includes a second fireplace with steamship-like stack and a photographic exhibit of historic Fabre Line immigration scenes.
In addition to their use for rentals and for meetings of non-profit community groups at no charge, Patrick's Pier One and the Conley Conference Center now are home to the Fabre Line Club, a limited-membership social organization. Ten artists studios and the Gail Cahalan Gallery occupy the first three floors of the completely renovated 45,000 s/f structure.
Tags:
Providence Gas Purifier building named to National Register of Historic Places
September 12, 2007 - Rhode Island









