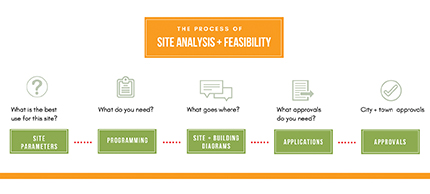 Karin Patriquin, Patriquin Architects
Karin Patriquin, Patriquin ArchitectsIf you own or are considering a property, a site analysis and feasibility study could mean the difference between a big win and a failed venture. That may sound dramatic, but we all know how much time and money is spent developing a property. Imagine the consequences if a major site problem is found midway through the process. You’ll want to seriously consider having a site analysis and feasibility study conducted if:
• You’re looking at a parcel for sale and would like to know how you can develop it before you make a purchase.
• You have a plan of what you want to build and you’re looking for a piece of property that supports your project idea.
• You’re a property owner who wants to develop your land but aren’t sure what would be its best use.
• You’re a property owner who knows how you would like to develop your land but need to know if it’s feasible.
Our principal architect Karin Patriquin said, “A study for someone who wants to convert a factory building into a multi-use complex will have very different needs from someone who wants to know the best location for a house on an empty lot. We will need to conduct a different type of study and may need to have different people on the team.”
5 Phases of a Site Analysis and Feasibility Study
The site analysis and feasibility study can be divided into five phases – from a study of site parameters to regulatory approvals.
1. Site Parameters - What is allowable – as-of-right, with special permits or variances? What are the zoning parameters? Which other regulatory bodies govern the development of the property? This information is key at the beginning phase of any project because it can tell you where you can build on the site, what the restrictions are, and what, if any, applications need to be applied for. This step in the process will usually let you know if your project is feasible on the site.
2. Programming - Based on your goals and what the property will allow, what elements are needed? These are both site programming (parking, circulation, building size, utilities, and landscaping) and building programming (number and size of main rooms, circulation and egress, common spaces, amenities, etc). Once the program is complete, your architect can get a better idea of the overall size of the project and can then decide if the project can grow in size or scope, stay on course with the current program, or if it needs to scale back.
3. Site And Building Diagrams - A number of conceptual drawings of site and building elements are prepared. Based on the discussion of these, a conceptual site plan and building drawings are drawn up for submittal to town/city or state regulatory bodies. These are basic drawings that show building orientation, building layout, occupancy, building and site relations, circulation, utilities, parking, and any other noteworthy design elements specific to the project.
4. Applications - Early on, the approvals that will be necessary are determined by your architect, who will also assist in the preparation of applications. These may include planning and zoning, zoning board of appeals, a historic or design review board, DEEP, inland wetlands or coastal area management. Depending on what applications are needed, your architect will prepare the necessary drawings for each.
5. Approvals - This may entail informal meetings, public hearings or simply regulatory review. Your architect will present, discuss and revise as necessary to obtain approvals.
At the completion of the site analysis and feasibility study, you will be able to make an informed decision about the property in question, whether it is to buy the property, to develop it, or to sell it.
Karin Patriquin, AIA, LEED AP, is principal of Patriquin Architects, New Haven, Conn.








