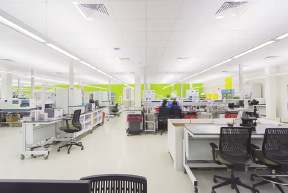RDK Engineers (RDK), in conjunction with Gensler, and Suffolk Construction, recently completed Quest Diagnostics' new lab building, referred to as the "Lab of the Future." The facility is a 203,000 s/f facility that will serve as Quest's very first diagnostics center in New England, and its third in the USA. The facility will allow them to consolidate operations from six of their other clinical laboratories.
RDK completed a site survey to review the existing MEP/FP and telecom systems for seven potential buildings. Once the building was selected, RDK provided the MEP/FP, telecom engineering, and commissioning services to accommodate the new lab and office program.
Mechanical design services included two new custom chilled water rooftop units complete with redundant air tunnels, hot water coil, energy recovery loop and humidification. A dual tunnel exhaust air handling unit was also provided. A roof-mounted dual fan exhaust system with HEPA filtration was provided for the BSL-3 lab space. New duct distribution throughout the labs consists of Phoenix control valves for precision airflow and pressure control and monitoring. New dedicated condensing hot water boilers, pumps, piping distribution and controls have been provided for heating. A new dedicated front end digital control center was included to monitor all air flows, water flows, equipment status and alarms. All IDF and MDF rooms have dedicated 24/7 cooling with humidification.
Electrical design services included an electrical distribution system consisting of three automatic transfer switches with bypass isolation fed from the buildings utility substation switchgear and from two 2,000kW generators in a custom outdoor weatherproof enclosure via 6,000A paralleling switchgear. The load side of these transfer switches provides power to two 2,000A switchboards for all of Quest's general power and one 1,600A switchboard for the existing chiller plant that serves the Quest space. There is a 750KVA UPS that supports about half of the lab equipment load, the MDF and IDF rooms and the call center. A 700KW resistive load bank was provided for scheduled exercising of the generators and for routine testing of the UPS system. A check metering system tied into the BMS was included to monitor every main distribution load.
A complete lighting, power and fire alarm design was provided. Lighting was a combination of energy efficient LED and fluorescent in conjunction with automatic lighting controls. Power to lab equipment and lab benches was included via ceiling service panels, floor boxes installed in the raised floor, power poles and lab service splines, depending on the lab.
Plumbing design services included connection for potable eye washers and emergency showers, lab plumbing systems for central gases, vacuum and RODI water, new air compressor to serve new hoods, extension of existing systems to new fume hood and bench locations, gas and oxygen distribution piping, connection to central acid neutralization system, piping for kitchenettes and shower area, and replacement of the existing water closet.
Fire Protection design services included sprinkler head relocation and addition and a fire protection narrative report, as required by code.
Telecom design included a project needs analysis, telecommunications rooms specification and design, MEP coordination, and cable infrastructure specification.
RDK also commissioned the office space lab space. Equipment included chillers, air handling units, energy recovery air handling systems, hot water plant and domestic water plant, lab air-handling units and lab exhaust systems, generators, and master lighting controls.
RDK executive principal, Pat Murphy who led the MEP design team on this project said, "I am proud of our team and what we were able to accomplish on this particular laboratory project. Given the innovative and complex MEP/FP/T systems that we designed, it certainly befits Quest calling their new facility the 'Lab of the Future'."
Tags:
RDK Engineers complete Quest Diagnostics "Lab of the Future:" Project team includes Gensler and Suffolk Construction
February 19, 2015 - Construction Design & Engineering









.png)