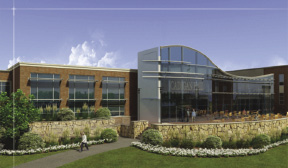Richard White Sons, Inc. has been awarded The Boston College High School, Cadigan Hall project.
The Cadigan Hall project scope includes the construction of a 28,000 s/f building in the courtyard between Cushing Hall, McNeice Pavilion, and Walsh Hall. Cadigan Hall's new glass façade and terrace will face the access road to UMass Boston and will be visible from Morrissey Blvd. The interior scope includes a new gymnasium, art classroom space, tiered lecture hall and music and performance spaces. The project was made possible by a donation of 1952 BC High graduate Pat Cadigan.
The one-story building addition is located within the BC High campus between two main campus buildings and abutting athletic fields. Logistical planning and communication will play a key role in the execution of the 11-month construction project. The project will require planned structural and utility tie-ins to active buildings. The foundation system will consist of piles and grade beams with a steel frame with masonry and a 4-sided structural silicone glazed (SSG) curtain wall system. Project construction began in October with a projected completion in summer 2013.
The Richard White Sons' project team will partner with Ai3 Architects and the owner's project manager, Collaborative Partners.
Donald White, LEED AP, president and CEO of Richard White Sons, expressed his excitement in regards to this project, "As a company and personally, we are thrilled to have gained such an esteemed client in BC High. I have long admired the institution and am honored to be a part of this hallmark building which will, without a doubt, continue to evolve BC High as a leader in secondary education."
Tags:
Richard White Sons awarded BC High Cadigan Hall project: Design for 28,000 s/f provided by ai3 Architects
January 17, 2013 - Construction Design & Engineering









.png)