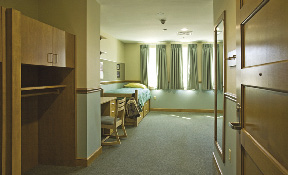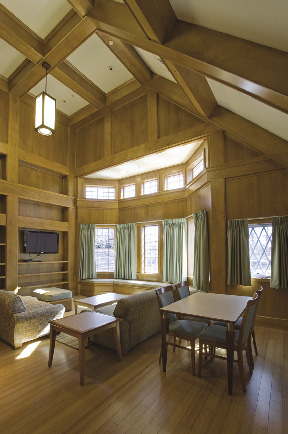Erland Construction recently completed the first phase of Fay School's master plan for construction on their campus. Started in spring of 2008, this phase included construction of a new wastewater treatment plant, a maintenance building, a new ceremonial entrance to the campus, and two village-style faculty/student dormitories. In early spring of 2009, Erland began Phase 2, which includes renovating the existing wellness center and constructing a new primary school building.
Phase 1 - which teamed Erland with architecture firm S/L/A/M Collaborative and owner's representative Pinck & Co. - was completed in less than one year. The new 2,000 s/f wastewater treatment plant treats effluent water to a very high degree so it can be reclaimed and used for the toilet system in the new village-style dormitories. The residences, one for boys and the other for girls, each accommodate 16 students in eight double occupancy rooms, three faculty apartments, and a large common room. The dorms were designed and built to LEED Silver specifications with green elements including the use of recycled or rapidly renewable materials, such as bamboo for flooring, and LED downlights, a high-efficiency lighting alternative.
Phase 2 will encompass two more projects. The new 35,000 s/f primary school building - scheduled to open in the fall of 2010 - will serve pre-kindergarten, kindergarten, and grades one and two. This will mark a significant change for Fay School, as they offer pre-k and kindergarten classes for the first time. The new primary school building will apply for LEED certification. For the second part of the project, Erland will build a new wellness center into the first floor of the existing Steward Dormitory. The students residing in the Steward Dorm have been moved into the dorms completed in Phase 1. The new 8,500 s/f wellness center will have upgraded patient rooms, classrooms, and a faculty apartment; a new elevator and clock tower will also be added.
Erland has previously worked on Fay's suburban campus before - having built the Harris Events Center, Harlow Gymnasium, and the Mars Math and Science Wing in the 1990s. Established in 1866, Fay School is a coed day and boarding school, that currently serves students in grades one through nine.
Erland Const., based in Burlington, Mass., is a leading open shop construction management, program management, design/build, and general contracting firm. The 32-year old company has the specialized proficiency for new construction, additions, and renovations in major market sectors including academic, residential, commercial, healthcare, and life sciences.
Tags:
S/L/A/M Collaborative, Pinck & Co. and Erland complete first phase of Fay School's campus master plan
June 17, 2009 - Construction Design & Engineering
.png)








