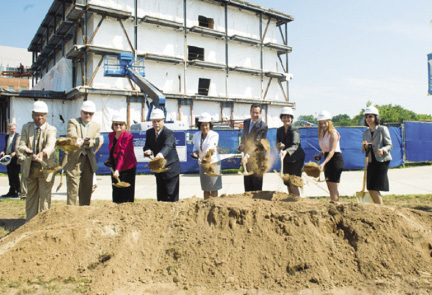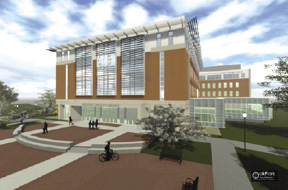Southern Connecticut State University (SCSU) celebrated the groundbreaking for the renovation of the original wing of Buley Library on July 17.
The $31 million project includes the renovation of the 98,000 s/f wing, and the addition of a 12,000 s/f area that will serve as a glazed skywalk connecting the two sections of the building on all of the upper floors. When added to the 135,000 s/f addition completed in 2008, the library will encompass 245,000 s/f.
"Buley Library is a building that physically and practically has served as the hub of learning on our campus for more than 40 years," said SCSU president Mary Papazian. "The new Buley will feature the latest in information technology."
"This groundbreaking is a major step forward for (SCSU)," said Governor Dannel Malloy, the featured speaker during the ceremony. Malloy also noted that the building project is one of several undertaken recently by the university to help transform the campus.
The exterior is clad in brick, aluminum curtain wall, metal panels and precast concrete in a configuration to complement the existing addition and conform to the campus design guidelines. The entrance facade faces the main quad. Once complete the entrance plaza designed for this area will be used for graduation ceremonies with the main entrance as a back drop.
The library project includes the creation of an art gallery, as well as space for media collections, special collections and a reading area on the ground floor. The first floor will feature a cyber café, as well as an "information/learning commons," an area that will include a computer lab, lounge seating, email stations, a reference help desk and an IT help desk.
The connector/skywalk will contain reading areas overlooking the campus as well as a dedicated 2-story Graduate Studies Facility. This area will also contain open circulation stairs connecting the various stack spaces with the main learning commons area.
The project is being designed to include three classrooms, two computer teaching labs, a seminar room, a conference room and a faculty development center on the second floor. Plans call for the third floor to include the eventual creation of a tutorial center - which would feature a writing tutorial room, a math and science tutorial room, a computer lab and a conference room. The floor also would be home to the library science department faculty and staff. The Office of Information Technology would eventually be located on the fourth floor, according to the building plans, as would library administration offices.
Other speakers at the ceremony included: Lewis Robinson Jr. and Gregory Gray, chairman and president respectively, of the board of regents for Higher Education; Pasquale Salemi, deputy commissioner of the state Department of Construction Services; Erin McGuckin, president of the SCSU student government association; Marianne Kennedy, interim provost/vice president for academic affairs at SCSU; and state Sen. Toni Harp, co-chairwoman of the General Assembly's appropriations committee.
Skanska of New Haven is the construction manager, while OakPark Architects of West Hartford is the architectural firm handling the project.










