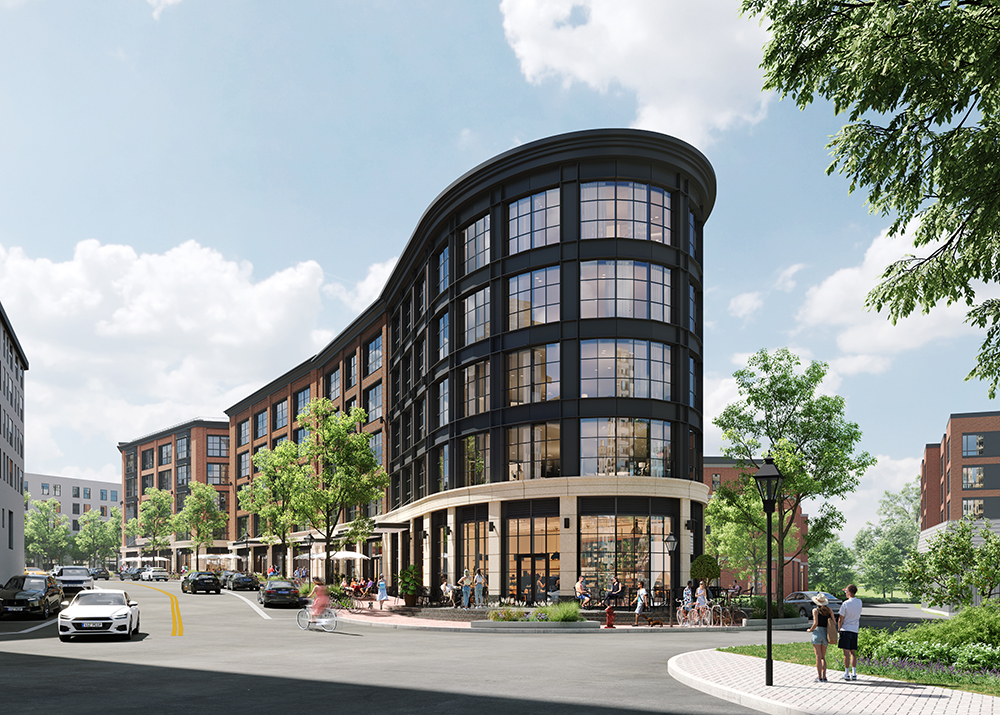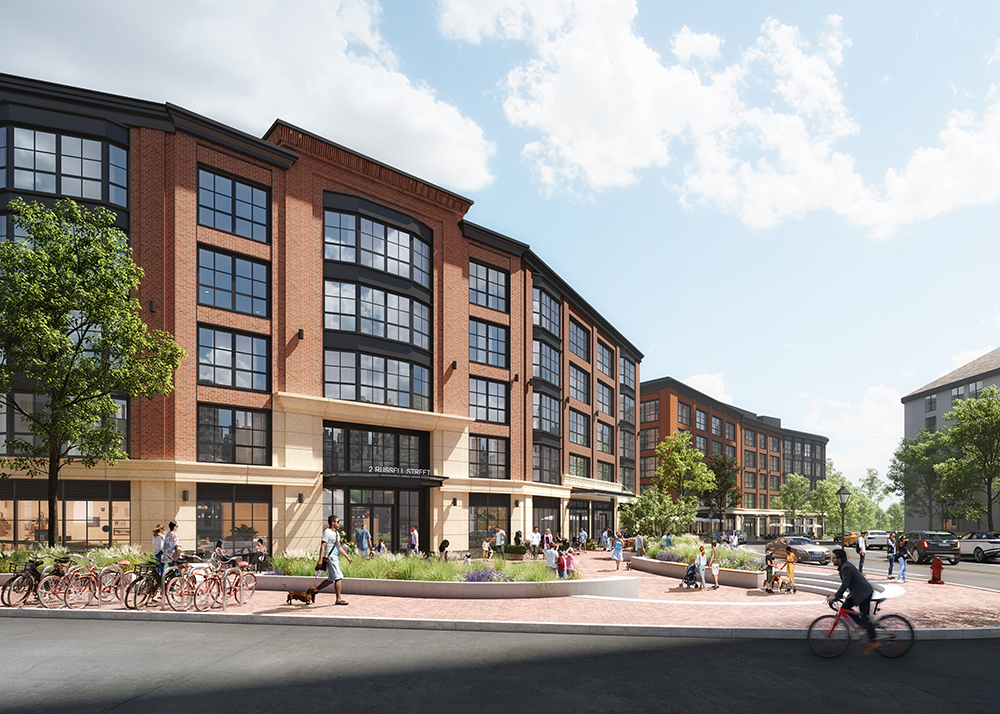
Portsmouth, NH SGA, Tighe & Bond, and Two International Group have collaborated closely with the city’s historic district commission, planning board, and other municipal representatives to master plan a development on Russell St. that is cohesive with the surrounding built and social environment. SGA employed a tripartite division, resulting in three buildings totaling 308,000 s/f; each of which is further broken down by segmented facade variations to create an architectural presence reminiscent of the row house. Giving the impression of generational development mirroring that of the surrounding community which has evolved over centuries.
On the outer edges of the two bookend buildings, steel elements and curved glass facades present a more modern feel. Situated on the border of the city’s Historic District–with new development to the north–the design brings a playful blend of contemporary and traditional elements to the table that leverage Russell St.’s transitional position.

Throughout the design process, the project team has collaborated with landscape specialists at Halvorson | Tighe & Bond Studio to promote the active use of all outdoor space. Russell St. provides an improved pedestrian experience along both Russell and Deer Sts.This focus on the public realm works to further enhance the community feel for residents, retailers, office tenants, neighbors, and the city at large.
The first building provides roughly 47,000 gross s/f of office space across four floors. Complete with an activated rooftop on the fourth floor, this highly-amenitized workplace provides prospective tenants with a flexible spring pad from which to launch their next big idea.
Situated between buildings one and three, this second structure on the Russell St. development is primarily residential and provides 202,000 gross s/f. Above ground floor retail, 56 two- and three-bedroom condominiums stretch up to amenity rooftops on the second and sixth floors. Here, a two-story parking garage will be accentuated by historic images displayed on artistic metal paneling that tell stories of the neighborhood’s legacy to assist in achieving the development’s goal of 360° site activation. Residents and their guests will find the site easily accessible and centrally located.
The third building divides 59,000 gross s/f across five stories into first floor retail space, and 28 two- and three-bedroom condominiums on the second through fifth. Affectionately dubbed ‘the Portsmouth Flatiron,’ this building renders a perfect half eclipse and is reminiscent of New York City’s triangular landmark. Sculpted to accentuate the existing streetscape, building three is designed with an exquisite display of steel and brick to blend the traditional and modern feel.
Architects and Interior Designers have been collaborating closely on the design for these three buildings. Ensuring that the lobbies and amenities are artfully integrated into their fabric, encouraging the long term active use of these buildings. Paying careful attention to both the form and function, SGA’s interior design team has helped inform much of the layout to maximize the footprints of residential units, ensure flexibility in the workspaces, and to attract a diverse retail tenant mix.
 (1).png)







