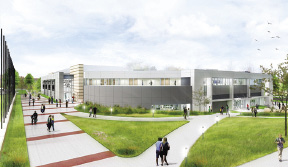Shawmut Design and Construction, located at 3 Davol Sq., has been awarded the expansion and renovation of Providence College's Schneider Arena. The project began in November and will be completed in September.
Designed by architect Symmes Maini & McKee Associates, the cornerstone of the project is a new 30,000 s/f ground-up addition which will house the new lobby; ticket office; additional concessions; men's and women's varsity locker rooms and training rooms; varsity lacrosse locker room; strength and conditioning facility; coaching staff offices; and mechanical and operations rooms for the rink staff.
The project also includes renovations to the existing arena, including new premium seating; improvements to the press box; additional Americans with Disabilities Act compliant viewing locations; and renovated youth hockey locker rooms.
"As an expert delivering dynamic sports facilities projects, Shawmut has extensive experience partnering with the Boston Bruins, TD Garden, and many other premiere athletic organizations and arenas," said Ron Simoneau, vice president at Shawmut Design and Construction. "As a Rhode Island company, Shawmut is excited to play an important role in this new chapter of Providence College and Friars hockey history."
Tags:








