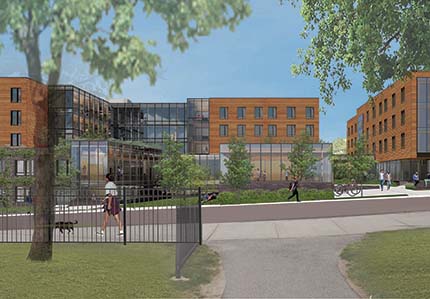
Providence, RI Shawmut Design and Construction celebrated a virtual topping-off ceremony of Brown University’s under-construction wellness center and residence hall at 450 Brook St., which is expected to be open in time for the university’s fall 2021 semester.
Shawmut, in partnership with William Rawn Associates, is completing the center that will mark the first new building in the university’s housing portfolio in 30 years. The facility will bring together Brown services and programs instrumental to students’ physical and emotional well-being — including Health Services, Counseling and Psychological Services, Brown Emergency Medical Services (EMS), and BWell, the university’s health promotion program. The center will also include a 162-bed residence hall on the upper floors to create a unique community of students who are committed to developing and sustaining healthy lifestyles and promoting the well-being of the Brown community and beyond.
“We’re proud to continue our partnership with Brown University to reach this milestone on another leading-edge, state-of-the-art facility that stays true to the institution’s student-centric culture,” said Ron Simoneau, executive vice president of education at Shawmut. “Together with the building’s unique approach to sustainable design and the utilization of a cross-laminated timber structure, this facility will become a one-of-a-kind residential and academic experience that will be a model for holistic student learning and engagement.”
The project, which is part of the Brown/Shawmut Strategic Sourcing Program, is designed to LEED v4 Silver standards, using FitWel and Well certification systems as guidelines for the overall approach. This holistic approach to wellness translates directly into the building’s sustainable materials. Most prominently, the building features an innovative hybrid system of steel framing and cross-laminated timber (CLT), a carbon-negative material that promotes the use of renewable and environmentally sensitive resources, carefully managed forestry, and building technology that is meant to last. The CLT emits less CO2 than the production of steel or concrete while also reducing the amount of man-made materials utilized in conventional construction throughout the project.

When complete, the center will include a residence hall on the upper floors, including single bedrooms as well as several four-person suites — all with optimum views of the adjacent Pembroke Field. On the lower levels, the co-located student services include clinical areas, a counseling and psychological services team whose offices are arranged around a viewing garden, a health promotion center, and the student-led EMS department.
The interior environment of the building is infused with the same commitment to sustainability through its exposed CLT. The natural wood ceilings and a visible wood deck will present warm, natural material to students and faculty and amplify access to nature and daylight. In addition to strategies for natural ventilation in bedrooms for indoor air quality, the building will also be equipped with energy recovery technology on mechanical systems.
All building systems are electric, which is a result of the university’s pledge to reduce campus greenhouse gas emissions to net-zero by 2040.
“On behalf of Brown, I want to thank Shawmut and the construction team and especially the skilled craftsmen and women who are making this building come to life,” said Brown University president Christina Paxson at a May 11 event to celebrate the topping-off. “You have been incredibly important to what we do here at Brown and for helping us get to this milestone.”
To date, the project has stayed on schedule as Shawmut has deployed enhanced safety protocols to minimize potential coronavirus risk across all jobsites. The firm has rolled out new procedures, new job-site innovation, and an exhaustive COVID-19 risk assessment and response plan across the country. A range of these protocols were implemented at the Brown site in mid-March, including Shawmut Vitals — a custom technology platform which allows team members to self-certify daily health screenings by scanning a job-specific QR code and completing a health survey. Additionally, workers on site have their temperatures taken before being allowed on-site and are issued personal protective equipment, including facemasks, while adhering to social distancing requirements.
Brown University’s wellness center and residence hall represents the latest in a series of high-profile projects in Shawmut’s education portfolio, including Rhode Island School of Design’s North Hall, Roger Williams University’s SECCM Labs, and ongoing work at Brown’s Performing Arts Center.
Rendering credit William Rawn Aassociates








