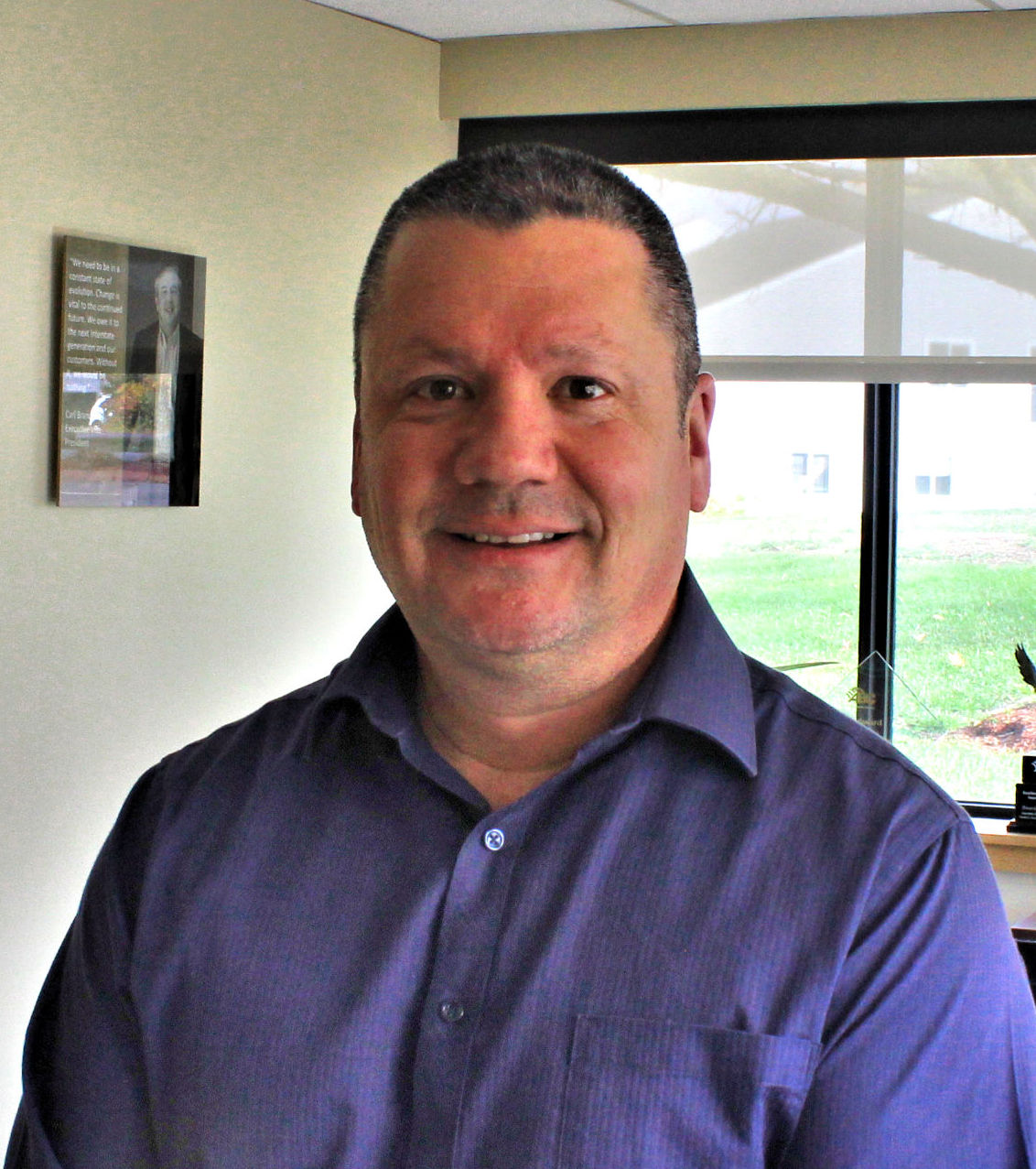News:
Construction Design & Engineering
Posted: April 14, 2011
Shawmut Design and Construction completes $30 million Granoff Center for Creative Arts at Brown University; five-story, 35,000 s/f designed for LEED Gold Certification by Diller Scofidio + Renfro
Shawmut Design and Construction has completed the Perry and Marty Granoff Center for the Creative Arts, the newest academic building to be constructed on the campus of Brown University. Designed by Diller Scofidio + Renfro, the Granoff Center is a five story, 35,000 s/f post-tensioned concrete building which features a first of its kind architectural design. The construction cost was $30 million.
"This is truly a revolutionary, one of a kind building," said William Hughes, president and COO of Shawmut. "There is not another building like the Perry and Marty Granoff Center for the Creative Arts in existence. We hope it will serve as a shining example of what's possible in both the academic and construction communities."
The Granoff Center, located at 154 Angell St., features three key design elements to help foster Brown's goal of interdisciplinary learning among multiple academic departments. The building has a pleated zinc skin exterior. The interior showcases a transparent glass "cleave wall" which divides the building in half. And, just off the main staircase there are "living room" landings on each level that serve as common gathering spots.
The Granoff Center is on track to earn USGBC's LEED Gold Certification. Among the "green" elements included in the design is a living green roof.
The Granoff Center was constructed in 17 months. Because Shawmut utilized a design-assist approach to the project, the company was able to finish the project on-time and under budget.
"Even though a building of this concept had never been attempted, Shawmut Design and Construction recognized the challenges it would pose before ground was ever broken," said Ron Simoneau, a senior vice president who oversees R.I. operations.
"By using the design-assist approach, Shawmut Design and Const. was able to work closely with Diller Scofidio + Renfro to ensure their original vision could be brought to life - while staying on budget - by solving many construction complications before work even began."
All three design elements were conceptualized to advance research, learning, and production across the boundaries of individual academic disciplines. For example, the extensive use of glass walls allows each space a vast, unobstructed view of other production areas throughout the building so students can watch the manner in which other students learn. The "living room" landings, equipped with audio-visual systems, are designed to encourage interaction and collaboration among students from different fields.
The Granoff Center for the Creative Arts also features an outdoor amphitheater, auditorium, artist gallery, wood shop, electrical shop, recording studio and media lab. Brown Univ. began holding classes in the Granoff Center in January.
MORE FROM Construction Design & Engineering
Timberline Construction Corp. completes renovation for Notre Dame Long Term Care facility
Worcester, MA Timberline Construction Corp. (Timberline) has completed an 18-month, 55,000 s/f renovation of the Notre Dame Long Term Care facility. The project transformed the nursing home into a modern, community-driven and patient-focused environment

Quick Hits
Columns and Thought Leadership

It’s time to lead: Confronting mental health in construction - by David Watts
As we close Mental Health Awareness Month, we must be clear: May isn’t just about ribbons, hashtags, or lunchtime mindfulness apps. It’s about responsibility to confront hard truths that linger in silence, and to challenge ourselves, as leaders in our industry, to do more.

Ask the Electrician: How do I prepare my commercial building for a disaster?
New England’s notorious weather – from fierce winter storms to summer squalls and fall hurricanes – can leave businesses in the dark. While power outages are often blamed on storms, they can also be caused by unforeseen events like accidents or construction mishaps.

Insulation experts are the unsung heroes of our clean energy progress - by Jeffrey Saliba
While not as well-known as Nobel-prize-winning economists, politicians, or international climate activists, your local union insulators are essential to reducing harmful carbon emissions across Massachusetts. We’re proud to advocate for cleaner energy in the halls of power, as well as do the skilled, physical work in schools, office buildings,

Navigating tariffs and material uncertainty in today’s construction market - by Karl Ginand and Tiffany Gallo
As headlines around tariffs seem to dominate the news daily, many considering construction projects have anticipated major cost escalations and widespread supply issues. While tariffs haven’t driven pricing spikes to the extent once feared, the lasting impact has been a new layer of uncertainty, affecting more than just budgets.

 (1) (1).png)








.png)
.png)