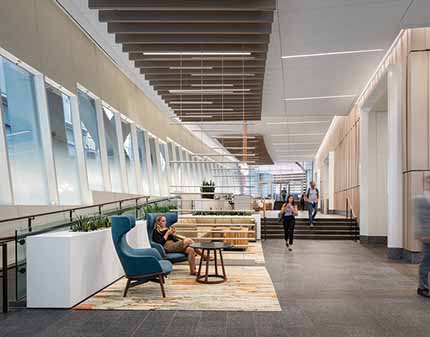
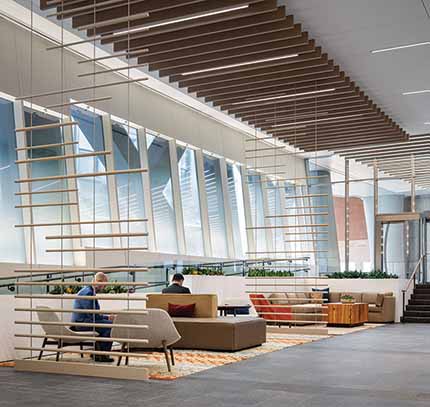
Boston, MA Shawmut Design and Construction completed major renovations to 33 Arch St., a Class-A office tower. CBRE, the building’s managing agent, commissioned the renovations, which is comprised of an 8,000 s/f interior and exterior overhaul.
Shawmut, in partnership with CBRE Project Management, which oversaw overall project execution, and Stantec, which led architecture, interior design, and furniture specifications, completed the renovation that includes a renewed lobby, high-end finishes, architectural upgrades, custom lighting components, and restored entrances and driveway along Hawley St.
“As one of Boston’s premier office towers, we were excited to bring a vibrant redesign and vision to life at 33 Arch St.,” said Kevin Sullivan, executive vice president at Shawmut. “The project team was able to deliver a space that both complements the existing neighborhood and brings an enhanced, modern experience to the building, all while completing the renovation in six short months.”
The reimagined lobby features various high-end finishes that extend the dynamic atmosphere, including a new reception desk of Zebrino stone sourced from Italy, custom-fabricated metal screens, and Tabu wood wall panels. Added lighting design components revitalize and refresh the space, including custom wrap over lights within the drive court that continue into the lobby, interior up-lighting, and perimeter grazing along the wood panels—creating an inviting and contemporary entrance to the building.
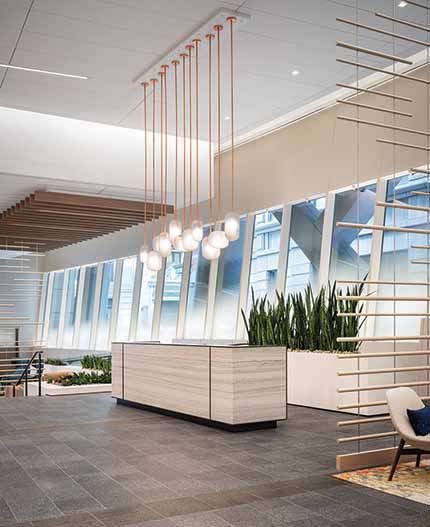
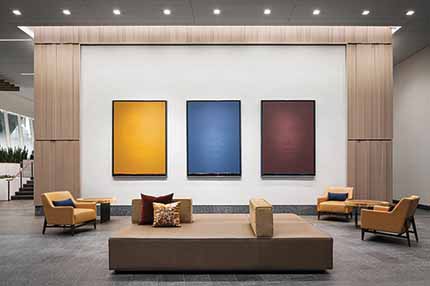
The team integrated additional architectural elements within the space that are defined by a series of carefully programmed and scaled paths and places. These spaces are accented by bold colors and materials inspired by nature—including mixed metals, glass, stone, and warm woods. The design of the lobby further embraces a feeling of the outdoors through custom planters and wood canopies that create collaboration spaces and encourage users to gather and interact. Commissioned artwork throughout the lobby provides an added variety of textures and unique touches.
“The updated design for 33 Arch St. centers around maximizing light, texture, and elements of nature to create a warm and inviting space for tenants and visitors alike,” said Steve Basque, senior principal at Stantec. “By incorporating refined materials, custom pieces, and enhanced lighting, this previously dark and undefined space has been transformed into a multi-sensory experience.”
By phasing the project, the team completed the renovation while avoiding any inconveniences to tenants or guests, ensuring the lobby remained fully operational during construction. Today, the reimagined lobby seamlessly complements the overall design of the 33-story granite and glass structure, further enhancing this top-tier office destination in the heart of Boston.
Shawmut’s work on 33 Arch St. represents the latest in the firm’s portfolio of corporate and commercial work, including ongoing projects at the Cambridge Crossing and Boynton Yards developments in Greater Boston and the Abbot Buildings in Harvard Sq.
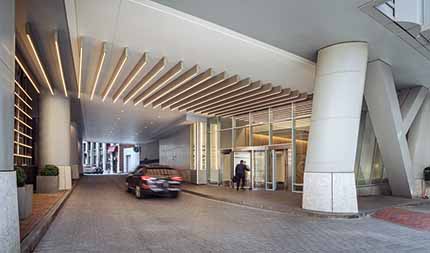
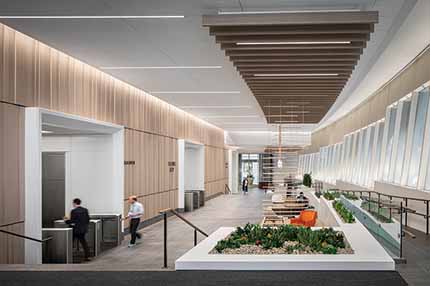
Photo credit: Trent Bell Photography








.png)