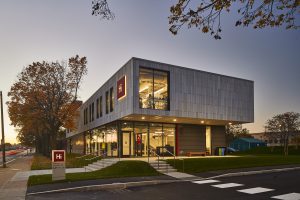 Pagliuca Harvard Life Lab at Harvard University, Allston, MA
Pagliuca Harvard Life Lab at Harvard University, Allston, MAAllston, MA Shepley Bulfinch completed the Pagliuca Harvard Life Lab at Harvard University.
The Pagliuca Harvard Life Lab is a new 15,000 s/f, two-story building that creates much-needed space for life science ventures that have a connection to the Harvard University community. The mission of the Life Lab is to provide Harvard students, faculty, and alumni interested in biotech, pharma, and other life sciences-related fields with a fully equipped wet lab environment and resources they need to take their ventures to the next stage of development.
The Life Lab’s curated community will foster connections among industry, investor, government, and academic stakeholders. Located next to the Harvard Innovation Lab (i-lab), which was also designed by Shepley Bulfinch, the Pagliuca Harvard Life Lab will be an active contributor to the Harvard Innovation Labs ecosystem and the burgeoning Allston Innovation District.
“Life, in short, will be better because of this space and because of the creativity it will spark and the students, faculty, and alumni it will bring together,” said Harvard University president Drew Faust. “The Life Lab represents some of our greatest hopes for what Harvard can achieve in the years to come.”
Project team members include:
• Construction Manager: Shawmut Design & Construction
• Civil Engineer: SLB Group
• Structural Engineer: LeMessurier
• MEP Engineer: R.G. Vanderweil
• Geotechnical Engineer: Haley & Aldrich
• Landscape Architect: Reed Hildebrand
• Fire Protection: Jensen Hughes
• Structural Engineer (Modular) and Manufacturing: NRB (USA), Inc.
• Modular Contractor: Triumph Modular and NRB
• Electrical Contractor: Gaston Electrical
Collaboration and flexibility were the two main drivers in the design and planning of the spaces at the Pagliuca Harvard Life Lab. The program is split with labs located on the second floor and office and write-up areas located on the first floor. The decision to move the write-up areas out of the lab space was made to increase the collaboration between the lab users and other members of the teams. An open interconnecting stair is positioned in the lobby and serves to provide a visible and direct connection between the two floors and the two different types of spaces featured in the new building.
“Shepley Bulfinch has been an important partner to us in our efforts to create an innovation ecosystem in Allston,” said Andy O’Brien, chief operations officer for Harvard Business School. “They applied the same creativity and energy to this design challenge as they did to the i-lab in 2011.
Flexibility is the critical component of the design and layout of the space. The second floor features 30 six-foot wet lab benches alongside two tissue culture rooms, two fume hoods and a walk-in environmental cold room. In addition, there is a private 1,000 s/f suite with six lab benches and a dedicated tissue culture room and fume hood. This suite is for a larger and more experienced team that can mentor and support the other start-ups.
To foster greater collaboration among teams, Shepley Bulfinch designed an open office environment with 50 unassigned seats in a variety of choices, including traditional work tables, casual lounge seating, and community tables. The space also features a range of surfaces such as writeable, magnetic surfaces and tackable to encourage interaction among users. An open floor plan on the first floor with moveable furniture allows the space to be used for different types of events, including guest speakers, workshops and catered events.
The Harvard Life Lab is the newest component of Harvard’s growing innovation and entrepreneurship ecosystem. As it is with much of the work taking place within Harvard’s ecosystem, the Life Lab is experimental in nature. This project leveraged the speed and cost-effectiveness of high-quality modular construction to get the Pagliuca Harvard Life Lab up-and-running in only seven months of construction.
Shepley Bulfinch worked closely with the modular team of NRB, Inc. and Triumph Modular Construction on the design and construction of the new building. Built in a controlled environment over a two-month period, the 34 prefabricated modules were transported to the construction site and installed on a traditional foundation system. The modules are steel framed, with composite concrete deck and sized based on shipping limitations of height, width and weight. The prefabricated modules included walls, MEP systems, millwork, doors, plumbing fixtures and exterior cladding and windows. Shawmut Design & Construction was the general contractor and managed the final assembly of the building on site.
Shepley Bulfinch used this project as a test case for its continued research and development utilizing virtual reality during the design process. Harvard was able to take a virtual walkthrough of the building during the design phase and provide feedback to Shepley Bulfinch who, in turn, was able to modify the design accordingly. During construction, Harvard hosted a virtual reality open house to allow prospective tenants the opportunity to “walk through” and experience the building before submitting a team application to work at the Pagliuca Harvard Life Lab.
Made possible by a gift from Judy and Steve Pagliuca, a formal dedication was held on November 3, 2016.
.png)






