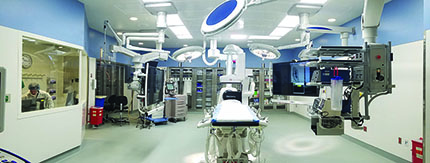
Bridgeport, CT Shepley Bulfinch held a ribbon cutting ceremony for the new hybrid operating room at Bridgeport Hospital. The new 1,500 s/f hybrid operating room (OR) combines integrated technology and sophisticated imaging facilities into an operating theatre that will be used for cardiac, vascular and thoracic surgery.
Located on the third floor within the existing operating suite at Bridgeport Hospital, the new hybrid OR combines two existing operating rooms, an associated scrub room, and a storage room to accommodate the new facility. Previously, heart surgery, vascular surgery and thoracic surgery were performed in two separate operating rooms, but the new hybrid OR can now accommodate either or all of these procedures in the same space. The integrated imaging capabilities enable minimally-invasive surgery, supplanting the need for high-risk, major open surgeries. This is less traumatic for the patient and allows staff to monitor the success of the surgery in real time, thereby cutting down on both procedure and recovery time. Additional benefits of hybrid OR procedures to patients include less trauma, less scarring, faster rehabilitation and a more positive overall patient experience.
“We are extremely proud of this leading-edge operating facility: This was a complicated project involving a lot of moving parts in terms of technology, mechanical systems and equipment,” said C. Bradford Bevers, AIA, executive director, Facilities Design and Construction Management at Yale New Haven Health.
A GE Discovery 740 System was selected as the best option for Bridgeport’s hybrid OR and brings both extremely high-quality imaging and complete workspace freedom to the hybrid operating room. This highly sophisticated equipment demanded a number of unique design requirements, including special attention paid to the flooring which had to be extremely accurate in terms of materials and leveling. During construction, the hospital’s blood bank was relocated as the team from Turner Construction worked from below to ensure all specifications were met. Since construction took place in an otherwise occupied and working hospital, thorough consideration of noise and vibration control was also required.
The project team included:
• Mechanical, electrical, plumbing, fire protection: Bard, Rao + Athanas (BR+A) Consulting Engineers
• Structural engineer: Spiegel Zamecnik & Shah Inc. Structural Engineers
• Construction manager: Turner Construction
This project was completed on a relatively short timeline of only one and a half years from pre-design to completion, and on a limited $5 million all-in budget. The new facility, which includes new solid surface walls and epoxy painted ceilings to mitigate hospital acquired infections, is scheduled to open for surgeries following a month-long simulation training with hospital staff that began on April 24.
The new OR is to be called the Elizabeth M. Pfriem Hybrid Operating Room Suite after the former Connecticut Post publisher and philanthropist who made possible a number of projects at both Bridgeport Hospital and St. Vincent’s Medical Center, as well as aiding scores of other causes.
 (1).jpg)







.png)