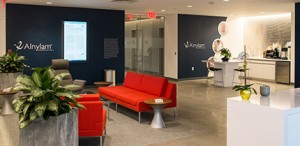- Custom-designed frosted glass partitions display a pattern of inter-connecting lines and points modeled on astronomical constellation shapes, and simultaneously suggest microscopic human gene imagery. The conference rooms and work stations are named for the constellations and mythological Greek characters, acknowledging science’s role in human exploration through tradition and discovery.
- Quotations and portraits of patients, whose lives have been positively affected by Alnylam’s medicine discoveries, decorate the reception area and hallway walls.
Siena Const. completes Alnylam Pharmaceuticals office fit out
November 20, 2015 - Construction Design & Engineering
Cambridge, MA Siena Construction completes an office fit out project for Alnylam Pharmaceuticals, Inc. The biopharmaceutical company is expanding their headquarters within the biomedical hub of Kendall Sq.
Situated in the Riverfront Office Park at 101 Main St., the unique workplace is designed to inspire collaboration for the advancement of innovative medicines. Siena implemented Perkins+Will’s design plan that reflects Alnylam’s biomedical research and development path.
Siena’s team renovated existing space and constructed new private offices, open-concept collaborative work stations, conference rooms, a showcase reception area, and kitchenette. The fast-track project called for installation of reusable materials including ceiling light fixtures, data, power, and mechanical equipment. The office’s unique finishes consist of polished concrete, stainless steel backsplash, custom quartz millwork, wallpaper, and LED light fixtures.
Alnylam’s unique branding approach, celebrating the firm’s scientific innovations and patient experience, provides captivating visuals throughout the space:
Tags:
.png)







