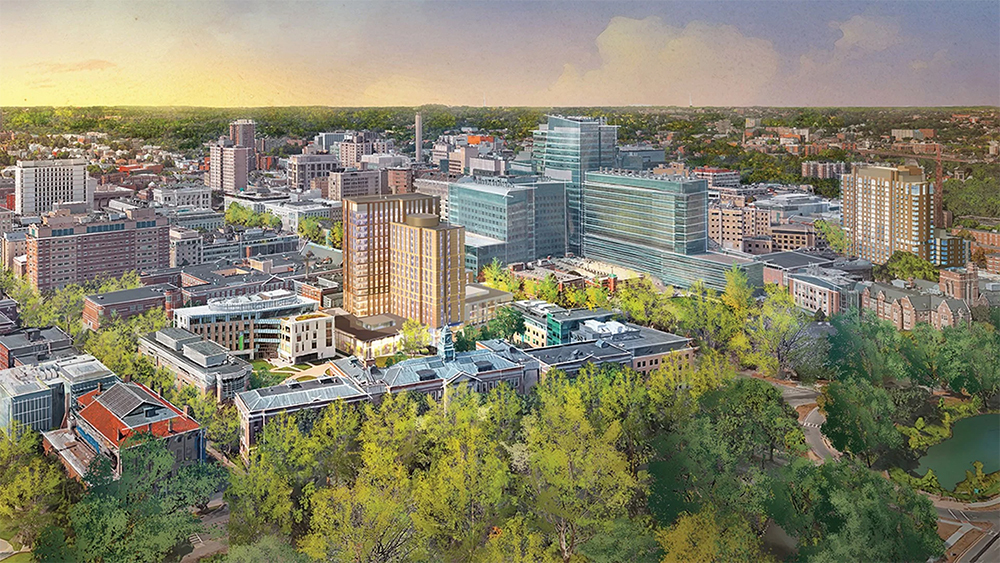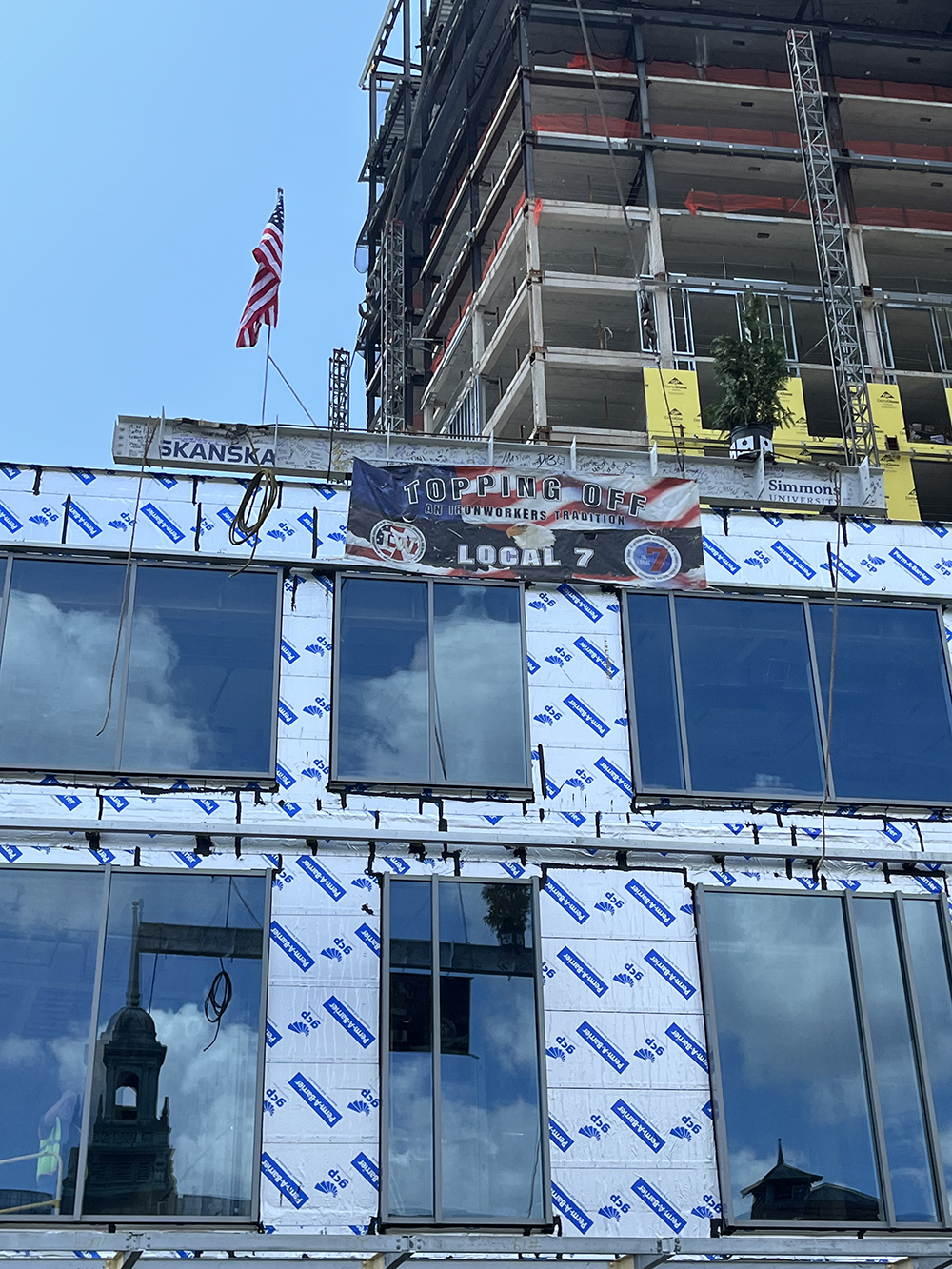
Boston, MA Simmons University marked a major milestone with a “topping off” ceremony for its new Living and Learning Center – the centerpiece of its One Simmons project, alongside construction and development partner Skanska. The event celebrated the placement of the final steel beam on the 19-story building – a key moment for a project that will shape the future of Simmons by unifying and modernizing the university’s Longwood Medical and Academic area campus.
“One Simmons is a vital part of our strategic plan, and we are excited to celebrate this important milestone,” said Simmons University president Lynn Perry Wooten. “During this period of rapid change in higher education, Simmons is laser focused on equipping students with the knowledge, skills, and experiences needed to be everyday leaders who thrive and advance in their careers. The Living and Learning Center will allow our entire community – including our growing population of commuter and graduate students – to learn, grow, and collaborate in ways not previously possible.”
Slated to open in January 2027, the 385,000 s/f Living and Learning Center will enhance the Simmons experience and serve as a hub for health, wellness, and community engagement. Developed and built by Skanska, the building features a two-story dining hall, event spaces, and an athletic and wellness center that features an NCAA-compliant eight-lane swimming and diving pool, a fully equipped fitness center, spinning studio, rowing tank, and gymnasium. The building also includes residences for 1,100 students and 360-degree views of the city skyline.
Completion of the Living and Learning Center will enable the start of construction for Longwood Place, a transformative 1.7 million s/f development that will deliver residential units, laboratory and office, medical/clinical and retail spaces, as well as 2.6 acres of new publicly-accessible open space in the Longwood Medical Area on the Simmons Residents campus.
“Today we celebrate a critical moment in this long-term partnership and a shared vision that will create a dynamic and high-quality experience for Simmons University and the Longwood Medical and Academic area for generations to come,” said Carolyn Desmond, vice president of Skanska USA Commercial Development’s Boston office. “We’re proud to help bring this transformative project to life in a way that is inclusive, built to meet the evolving needs of Simmons and the broader community, and inspiring to other institutions who want to deliver valuable growth to schools across the region and their surrounding neighborhoods.”

“The topping off of Simmons’ Living and Learning Center marks a pivotal milestone in bringing the University’s bold ‘One Simmons’ vision to life,” said Bryan Northrop, executive vice president for Skanska USA Building’s New England Region. “Skanska is proud to partner on a project that not only strengthens the fabric of the Longwood Medical and Academic area but also serves as a model for how other academic institutions can reimagine their spaces to enhance student life.”
Each aspect of the Living and Learning Center has been thoughtfully designed. Room options include single, double, triple, and select four-person “pods” – all ADA-compliant, climate-controlled, and furnished with sustainable lighting and flexible furniture. The building’s 14 residential floors include lounges designed for quiet study, group collaboration, and social connection. The Living and Learning Center is currently Skanska’s largest higher education project in New England.
Simmons plays a unique role as the only women-centered undergraduate institution in the city with a deep commitment to advancing gender equity. It delivers value through innovative programs like the Simmons Edge, which connect students’ academic work directly to their career goals and allows students to earn advanced degrees more quickly, affordably, and seamlessly.
The topping off ceremony, a time-honored tradition in the construction and steel industries, included remarks from the project owner and leaders as well as the placement of the final beam, topped with a ceremonial evergreen tree and an American flag and signed by members of the Simmons community and the project teams. The project team led by Skanska includes renowned Elkus Manfredi Architects, and Redgate, a leading real estate firm and advisor for Simmons.
“The world has changed, but the need for a bold, women-centered education has not,” said Wooten. “The Living and Learning Center is built to support our entire community, while placing our students at the very center of everything we do. It reflects the critical importance of our mission and our continued commitment to graduating students who serve in fields – such as nursing, social work, library science, and the health sciences – that are essential for our communities to thrive.”
“We take pride in helping institutions like Simmons University realize their mission through spaces that foster discovery, equity, and learning. This transformative project exemplifies the power of creativity and collaboration in public-private partnerships to deliver lasting impact. Congratulations to the team on this significant milestone,” said Tom Hamill, principal at Redgate.
 (1).png)







