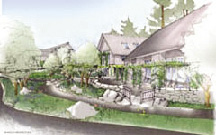Coastal Maine Botanical Gardens has opened its newest addition - the Bosarge Family Education Center.
"We're asking everyone to wear green to the opening," said executive director Maureen Heffernan, in a press release. "In its architectural style, the new education center complements our lovely visitor center; but even more, its state-of-the-art features and environmentally sustainable design and landscaping mesh with our mission to further education, research and horticulture."
The Education Center is Platinum LEED (Leadership in Energy and Environmental Design) certified. It is targeting a net-zero-energy status, generating as much or more energy than it consumes. The gardens surrounding the education center will also be a model of sustainable design. Dozens of illustrated interpretive panels indoors and out, plus an electronic dashboard explaining the building and grounds and showing details of energy and water use in real time, will help visitors understand what makes this super-green project special, and will give them ideas they can use at home.
The design for the 8,000 s/f education center is the product of collaboration between Scott Simons Architects of Portland and Maclay Architects of Waitsfield, Vt., with input from committees of the Coastal Maine Botanical Gardens board members and staff. Among the many other professionals involved in the building's creation is Fore Solutions in Portland, green-building consultant and owner's sustainability representative for the project.
In addition, Allied Engineering, also of Portland, collaborated with Energy Balance of Montpelier, VT to design the mechanical and electrical engineering system design, which includes a massive array of onsite solar photovoltaic electricity generation capable of generating 55,184 kilowatt hours.
While it represents the latest science, the education center's design is based on a theory that at first seems whimsical: "If a plant designed a building." Yet, the concept is immensely practical. After all, a building designed by a plant would function efficiently and generate more energy than it uses without a dependence on fossil fuels or toxic emissions. It would shape its structure to fit the character of the bioregion and maintain, or even add to, the value of its ecosystem. It would only produce waste that could be used by another system. It would conserve water by on-site capture and recycling. And it would adapt to changing environmental conditions, such as temperature and climate.
According to http://www.maineusgbc.org/project/bosarge-family-education-center-at-the-coastal-maine-botanical-gardens/ the projet team for this project included:
* Construction manager: HP Cummings,
* Fabricator and On-Site Builder of High Performance Shell: Bensonwood
* Civil Engineer: Knickerbocker Group
* Structural Engineer: Becker Structural Engineers, Inc.
* Energy Consultant: Energy Balance, Inc.
* Specifications: Lowell Specifications, Inc.
* Lighting designer: J&M Lighting Design, Inc.,
* Acoustical consultant: ACENTECH
* Commissioning engineer: Investment Engineering
* Architectural design: Maclay Architects
* Owner's sustainability representative and LEED consultant: Fore Solutions
* Landscape architect: AECOM, Inc.,
* Architect: Scott Simons Architects
* Mechanical and electrical engineering systems design: Allied Engineering
Tags:
Simons, Maclay and Fore Solutions assist with 8,000 s/f botanical gardens project
July 21, 2011 - Green Buildings







