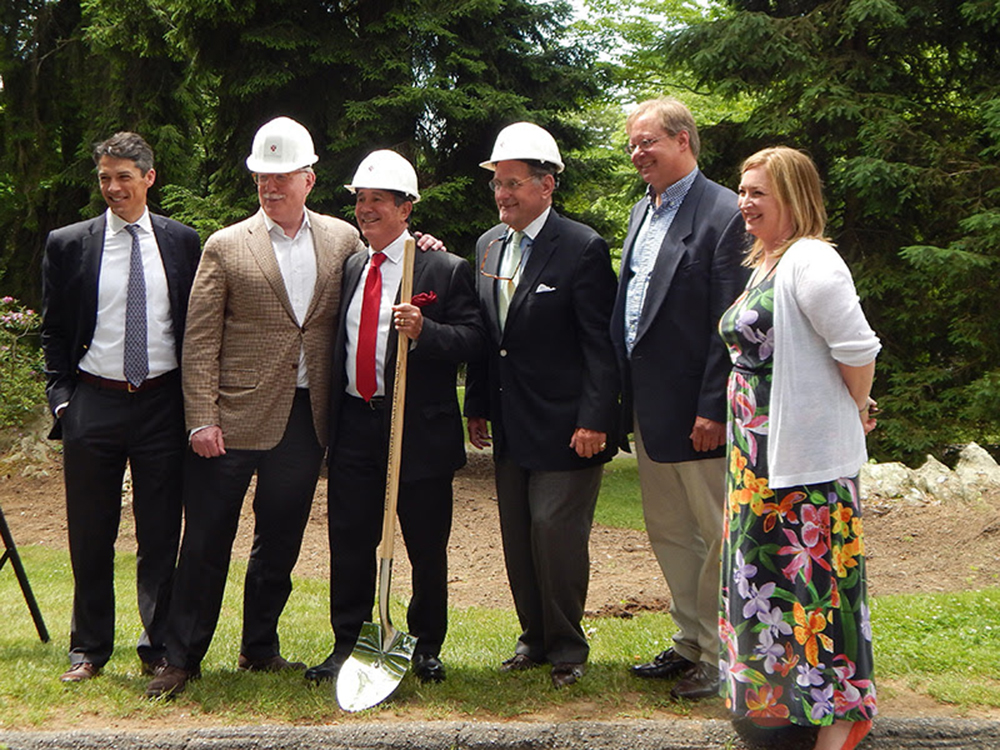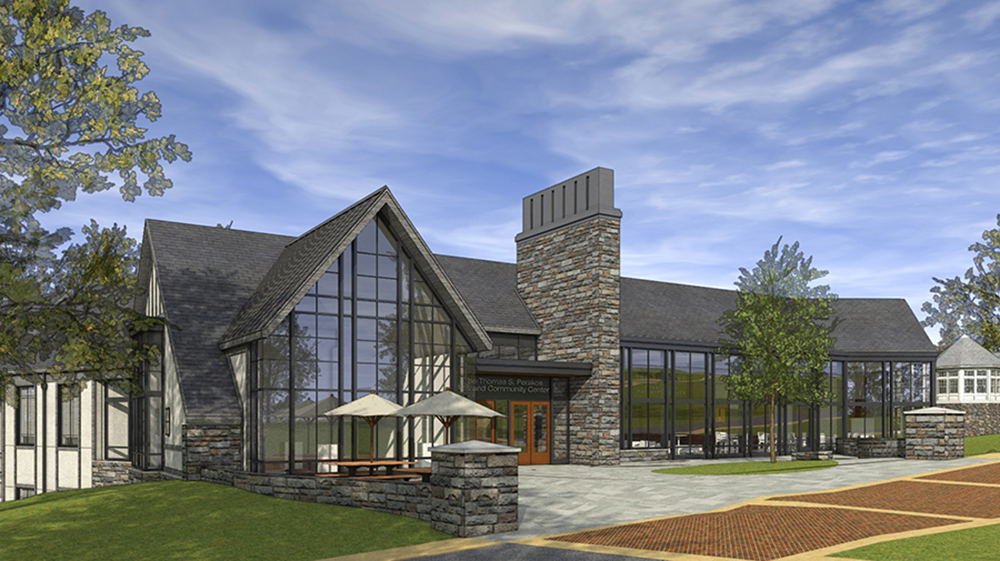
board of trustees; Thomas Perakos, The Gunnery Class of 1969; Gerrit Vreeland,
chairman, board of trustees and The Gunnery Class of 1961; Andrew Richards,
visual arts chair; and Jennifer Wojcik, Ph.D., performing arts chair.
Washington, CT The Gunnery celebrated the groundbreaking of the new 32,000 s/f, $17 million Thomas S. Perakos Arts and Community Center, one of the largest facilities on the campus of the co-educational college preparatory boarding and day school. Designed by The S/L/A/M Collaborative (SLAM) to reflect the English Tudor and shingle style architecture prevalent on campus, and being constructed by O&G Industries, the project is estimated to be complete in December 2019.
“We are pleased to partner with The Gunnery and O&G in this important enhancement project that will provide students and faculty with quality arts space that reflects the distinguished Visual and Performing Arts programs currently thriving on campus,” said Richard Connell, AIA, SLAM principal-in-charge. “The space transformation will also benefit the public by welcoming them to experience the arts through a new gallery space and expansive performing arts theater.”

SLAM has completed programming, design, documentation, interior design, structural engineering, landscape architecture, and cost estimating services for the center. Consulting Engineering Services, Inc. will provide mechanical, electrical and plumbing services; Tighe and Bond will provide civil engineering services; and Cavanaugh Tocci will provide theater and acoustical design.
The comprehensive Arts and Community Center will showcase both visual and performing arts programs.
The center will include classrooms, collaborative spaces, and community and event venues for multiple uses. A full range of studios for music, drawing, painting, ceramics and graphic arts, and photography with a darkroom are planned, along with a state-of-the-art, 415-seat performing arts theater. The project also features a new parking area adjacent to the dining hall and a new campus green space between the Dining Hall and the new Arts and Community Center, creating a traffic-free zone for students and faculty to gather.
In addition to work on the Thomas S. Perakos Arts and Community Center, O&G and SLAM have partnered on 34 other projects in Connecticut since 1963, ranging from higher education, public and private education to corporate and healthcare. Recent notable projects include Weaver High School, Waterbury Career Academy, Eastern Connecticut State University, Bradley International Airport, and WCHN New Milford Hospital. O&G also provided construction management services for The Gunnery’s $2 million Dorm renovation and a summer project phase I.








