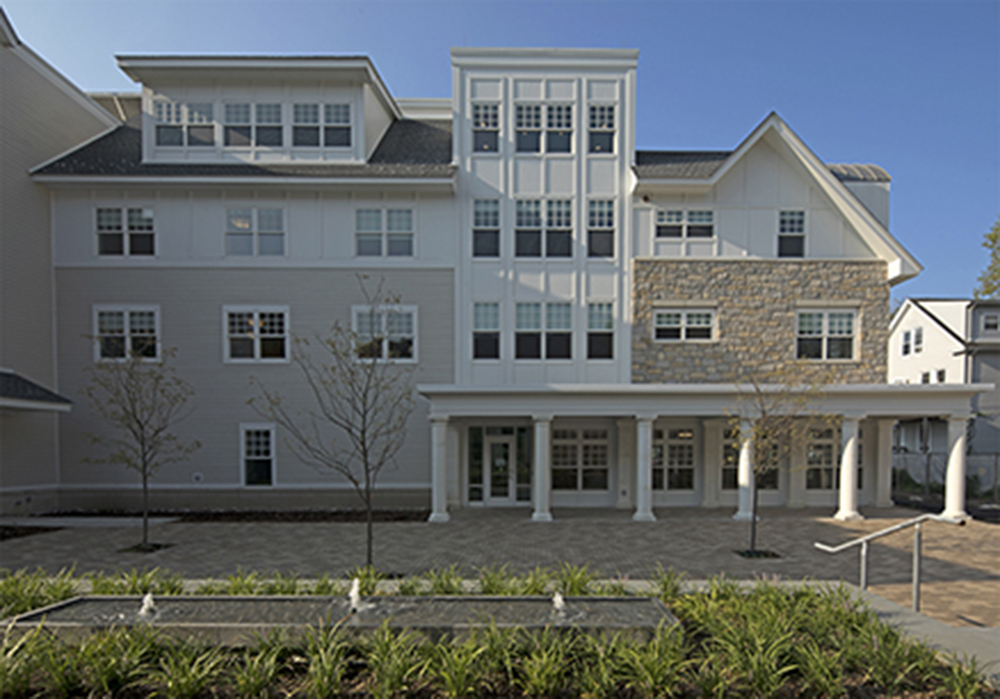New Haven, CT The S/L/A/M Collaborative (SLAM) and S/L/A/M Construction Services (SLAM CS) joined Chapel Haven, now called the Chapel Haven Schleifer Center, dignitaries, families, students and community members, celebrating the grand opening of the new Residential Education at Chapel Haven (REACH) building. The event marks the completion of the first phase of the new campus master plan, as well as the groundbreaking for the second phase, the new Schleifer Adult Independent Living (SAIL) Building.
“SLAM’s design-build team is thrilled to begin the second phase of the campus expansion project at Chapel Haven. Our integrated approach distinguishes our firm and the value we place on collaboration between owner, architect and construction manager throughout the project,” said David Neal, AIA, principal-in-charge, SLAM.
SLAM’s multi-disciplinary in-house team provides the project with a unique integrated design-build delivery method which streamlines the process by bringing planning, design, and construction together from the early stages of the project through completion, ensuring team collaboration, quality and efficiency.
In February of 2017, SLAM was hired to deliver a master plan, site approvals, programming and design that got a shovel in the ground within five months. The first phase of the project addressed the new campus plan, which reconceived the entry sequence, shifting the main entrance and parking lot from Whalley Ave. to the south portion of the site. This phase included a renovation and addition to the new welcome center building (now facing the new entrance) and the first new building, a four-story 32,500 s/f educational and residential facility known as the REACH building.
The REACH building includes three upper floors of dormitory-type suites with two and three-bedroom units, shared kitchens and common spaces. The first floor includes classrooms for engagement learning, gathering spaces, and a quiet room. The SLAM team consulted with Chapel Haven adults, parents, staff and autistic spectrum consultants to acquire knowledge that led to specific and customized design elements. These elements include an outdoor living room space and fountain, rounded interior walls, color selection, wayfinding details, staff integration, a training apartment for day students and state-of-the-art classrooms.
Drawing from the architecture of the surrounding neighborhood and regional campuses, the exterior character combines traditional forms and materials to give the buildings a rich texture and intimate scale. Sloped roofs and dormers combined with porches are features that help break down the scale and create a feel that is residential rather than institutional. Generous use of windows brings daylight and views to the interior spaces where desired.
The construction of the new SAIL (Schleifer Adult Independent Living) Building kicks off the next phase of Chapel Haven’s campus expansion. This 4-story, 48,500-SF residential, community and assisted-living facility is designed for the Chapel Haven community to return and age in place. The program includes first floor community-based spaces such as a fitness room, a wellness café, administrative offices, and lounges. Upper floors include one- and two-bedroom apartments units with centrally located communal kitchens, gathering spaces and terraces.









