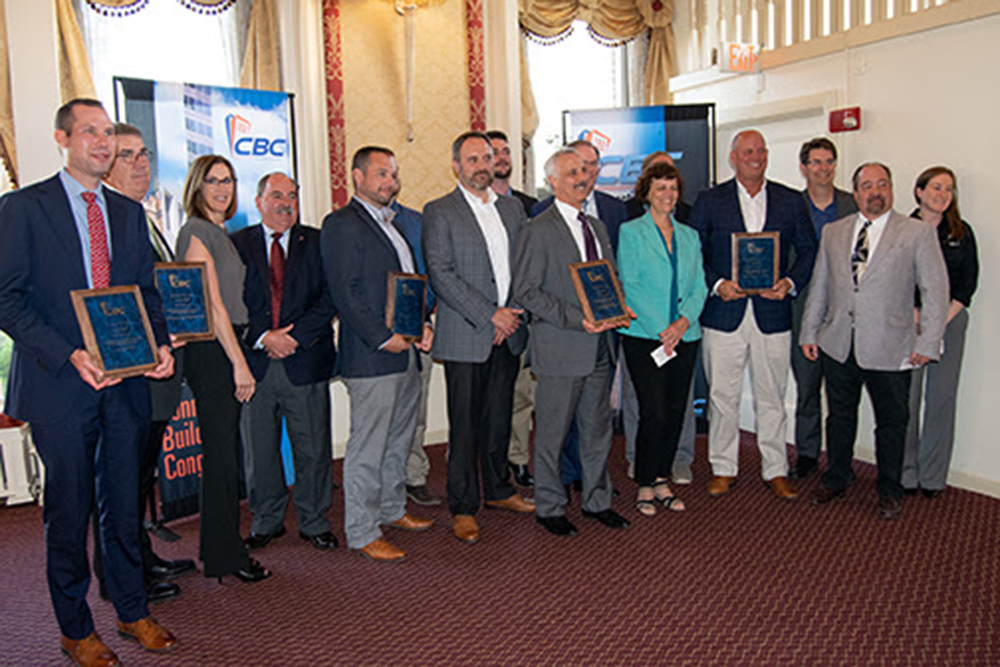
project accepted the CT Building Congress Award of Merit in the Category of New Construction
at the Annual Awards event. (Photo credit: S/L/A/M)
Hartford, CT The S/L/A/M Collaborative & Construction Services (SLAM) was honored with an Award of Merit for the Chapel Haven Residential/Education (REACH) building project, in the category of New Construction, at the Connecticut Building Congress Annual Project Team Awards event held on Tuesday, June 11th, at the Bond Ballroom.
The project owner, Chapel Haven, a nationally recognized transitional living program and private special education school with a mission of teaching adults with cognitive and social disabilities to live independent lives, had the need to develop a campus master plan, design two buildings, obtain zoning approvals, begin construction by June 2017 ($10 million grant requirement) and have the first building occupied by July 2018.
In four months, SLAM’s integrated project team planned the new campus, obtained zoning approvals and designed the first building phase to complete construction within one year. Through collaboration of all team members, bid packages were developed to allow infrastructure, abatement and demolition to proceed early and key subcontractors partnered to fast track the mechanical, plumbing, structural and wall panel systems.
The project scope included master planning, programming, design and construction. The REACH Building, a new four-story 32,500 s/f educational and residential facility, marked the completion of phase one of this project. The space consists of three upper floors of dormitory-type suites with two and three-bedroom units, shared kitchens and common spaces. The first floor includes classrooms, gathering spaces, and administration. In addition to the REACH building, there was an addition and renovation to the existing admissions building, infrastructure improvements, exterior courtyard space, new parking area and improved access to the campus.








