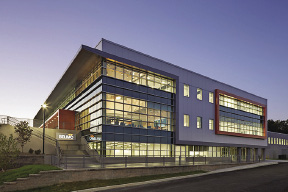Belimo Americas' new 200,000 s/f headquarters, perched on its new 34-acre location at the end of Turner Rd., is a grand gesture in support of the company leadership's goals for a healthy, communal and efficient work environment. The company, which celebrates its 40th anniversary this year, 30 of those in Danbury, outgrew its former headquarters and wanted to create a contemporary, energy-efficient building that celebrates its products, clients and employees. A building in which they can continue to grow.
"The location is a perfect fit for what Belimo is all about," according to Belimo's introductory announcement about its new home. "We really tried to 'walk the walk' with everything we did in this facility, which includes the use of our own energy-saving products, prominently displayed so visitors can observe first-hand how the products improve controllability comfort and efficiency." The company is a global market leader in the development, production and marketing of valve and actuator solutions for controlling heating, ventilation and air-conditioning systems.
Belimo engaged The S/L/A/M Collaborative (SLAM), to design its vision. "The result reflects our culture and provides a modern clean and collaborative environment," Belimo project manager, Luciana DeOliveira said. The building is currently in the process for LEED Gold certification.
Belimo's expansion will add hundreds of new jobs to Danbury, according to Danbury Mayor Mark Boughton. "This is by far the largest economic development in Western Connecticut and is probably one of the best-kept secrets in the region."
The building's plan creates an environment that features expanded production capabilities, HVAC control valve testing facilities, hands-on training space for its Belimo University courses, interactive product demonstrations throughout the facilities, and special needs considerations for the company's Ability Beyond employees - Belimo's long-standing commitment to Ability Beyond (www.abilitybeyond.org) began more than 15 years ago. With more than 40 individuals contributing to Belimo's success, it is the organization's largest single workplace.
According to Monika Avery, IIDA, LEED AP, SLAM's interior designer, Belimo's manufacturing employees have direct access to office staff and share facilities such as the cafeteria, outdoor terrace, multifunction spaces, and fitness center. Immediately upon entry, the lobby reflects the company's commitment to the customer with a well-appointed, two-story customer lounge space and interactive product display area. "Belimo is proud of its products and the bright orange actuators can be viewed in intentionally exposed ceiling areas throughout the building," she said. "Additionally, an open office environment is achieved without the traditional tall panel systems detrimental to communication and efficiency. The low-profile office furniture prevents isolation and allows for easy collaboration, and teaming."
Although individual work areas are assigned, the office area offers options for work settings for both team-based and individual heads-down work. Huddle rooms, cafés, and soft seating areas invite staff to gather informally or focus on task. Bright white surfaces are combined with neutral value flooring and natural maple veneers to emphasize brand accent colors of orange and blue.
"The overall response is a building that is forward-looking rather than nostalgic - with clean lines and a high level of transparency," Paul Baldinger, AIA, SLAM design architect said. "The office component is integrated with the manufacturing component by sharing design elements and finishes. This building, like the objects produced, is both utilitarian and dynamic."
Externally, the building's large scale is moderated by the punctuating effect of the long manufacturing component with the three-story office component. These components are further emphasized with framed expanses of glass curtain wall. To control solar heat gain, the curtain wall incorporates horizontal and vertical shading devices. Flourishes of the brand's orange color are also selectively added to the metal framing the glass and main entry canopies.
The warehouse space was designed to store materials and allow manufacturing, assembly, testing and product shipping. "Essential to this space is the capacity to accommodate vertical storage, space for vehicle material movement and high-floor loads. The narrow aisle design, along with our Automated Storage and Retrieval System (ASRS) allows for optimal use of operating space," John Coppola, Belimo vice president of finance and administration, said.
Tags:
SLAM designs Belimo Americas' new 200,000 s/f headquarters: A positive for Danbury
April 16, 2015 - Connecticut









