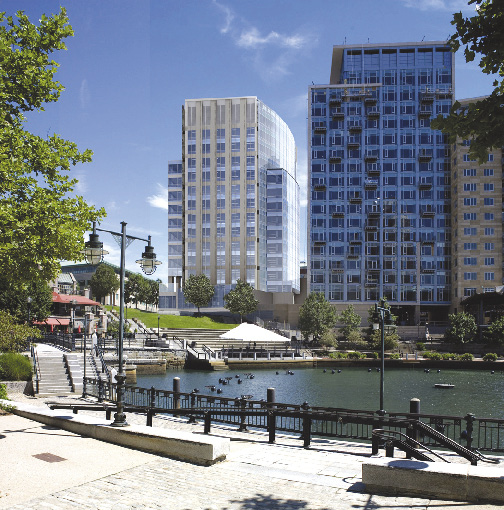One of the largest current construction projects in the city will become the headquarters of Blue Cross & Blue Shield of Rhode Island (BCBSRI) when completed in 2009. Designed by Symmes Maini & McKee Associates/SMMA, the 13-story office building will integrate sustainable design and energy management features with the goal of achieving silver level certification from the US Green Building Council's Leadership in Energy and Environmental Design (LEED) Green Building Rating System. Construction manager for the 327,000 s/f project is Dimeo Construction; occupancy is scheduled for late next year.
The approximate construction cost is $114 million.
"With such a prominent location in the city's Capital Center District, BCBSRI and the design team wanted the tower's architecture to be distinctive while also fitting seamlessly within the context of the adjacent residential buildings and the district's larger neighborhood," said architect Mark Spaulding, AIA, LEED AP and a senior vice president of SMMA.
The new BCBSRI headquarters at Finance Way and Exchange Place is adjacent to two new residential towers at Waterplace Park in the Capital Center Special Development District. The tower is rising atop an underground parking garage and ground floor retail shops built by Intercontinental Real Estate Corp. as part of Waterplace Park's mixed-use development.
SMMA worked with BCBSRI on a range of pre-design and design services, including evaluating several potential building sites and programming for the integration of five office locations in Rhode Island.
Sustainable design elements include high-performing insulated glass curtain walls, which allow significant daylight into the offices while reducing solar gain in summer and keeping heat inside in winter. Daylight penetrating the full-height glass wall will enable sensors to dim or turn off building perimeter lighting. Two "green" vegetated roofs will reduce heat gain and help manage stormwater runoff. Rainwater collected from upper roofs will be used to help cool the equipment in the building's data center. Materials for interior construction, furniture and finishes will be low-voc emitting, rapidly-renewable, and regionally developed.
The building will include a fitness center, an employee cafe, a 3,400 s/f raised-floor data center, training rooms and customer call center. Preferred parking under the building will be provided to employees with gas/electric hybrid cars, and bike racks will be available.
Tags:









