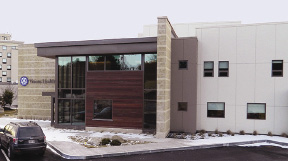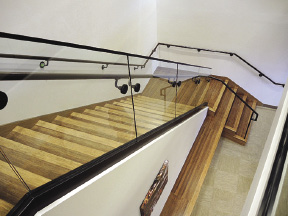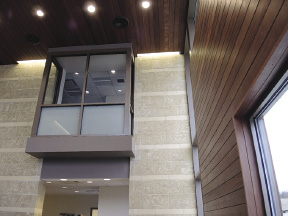Central to every architect's project goals is making sure their designs support the purpose and embody the mission of their building's owners and users. In the case of Visions HealthCare - a new 22,000 s/f medical office facility in Dedham - it was essential to create a symbiotic relationship between the architecture and company's mission, in order to ensure a nurturing and successful healing environment.
Visions' holistic approach to wellness includes an awareness of the critical role that a patient's physical environment plays in determining their emotional, spiritual, physical, bio-chemical and mental health. Given this awareness, it was imperative that Visions' new home be a healthy and safe haven for their clients, many of whom are highly sensitive to pollutants, allergens, and off-gassing materials. It was also important to utilize natural, renewable materials wherever possible, and to allow generous access to natural light and outdoor air.
Emphasizing an important connection to nature, Visions expressed a strong desire to maximize the amount of natural light and outdoor air entering the building. To that end, every office has at least one operable window, which allows natural light and outdoor air into the building, and reduces energy costs. Window treatments help to reduce heat gain and cooling requirements during the summer. To augment natural lighting, LED lighting was used extensively, allowing for extreme energy efficiency. LEDs reduce energy consumption by 80-90%, and last approximately 100,000 hours.
To reduce carbon emissions caused directly and indirectly by the construction process, local materials were used throughout the project, minimizing emissions caused by transportation. The majority of the façade is clad with fiber cement panels, an abundant local (and chemically-inert) material. The roofing is a light-colored TPO with a high sun reflectance value, minimizing "heat island effect" and reducing the need for mechanical cooling during summer months. Arriscraft Building Stone, a sustainable locally-produced material, is used as the "backdrop" for the new main entry pavilion. Arriscraft is manufactured from up to 25% post-industrial recycled material, and is created through a non-toxic manufacturing process, resulting in no environmental pollutants.
Interior materials were selected with an eye towards minimizing negative environmental impact, and supporting sustainability. Acutely aware patient's sensitivities to environmental toxins, paints, stains, and adhesives throughout the facility were selected to meet or exceed Green Seal GS-11 requirements, ensuring that no VOCs or off-gassing were created. Additionally, important architectural features, such as the building's main stair, were built using materials that were both renewable and chemically inert. The main stair, for example, was fabricated using Plyboo Architectural Plywood and Strand products. Plyboo is a Forest Stewardship Council-certified, formaldehyde-free bamboo product, a rapidly renewable material. Plyboo meets stringent California 01350 emissions standards, covering 36 different VOCs. In this way, a balance has been struck between aesthetics, durability, sustainability, and environmental impact, both at the micro and macro scale.
To extend sustainability themes beyond the building facade, new plantings were generously added throughout the site. Additional greenery reduces heat island effect (by reducing the amount of paved site area), provides shade and fresh air to the pedestrian, and creates areas of solitude for patients seeking emotional respite.
The architecture of the new Visions HealthCare facility seeks to embody and extend our client's mission and guiding principle: to create a nurturing and healing environment for their patients, with an emphasis on sustainability and connections to the natural world. The extent to which SMOOK Architecture has been successful is directly related to the ability of Visions HealthCare to deliver its services successfully to its patients. We are hopeful that we have achieved this goal.
Ernest DeMaio III, architect, is the director of architectural design for SMOOK Architecture & Urban Design, Inc., Boston.
Tags:
SMOOK Architecture designs a new "Green" facility for Visions HealthCare
February 21, 2013 - Green Buildings









