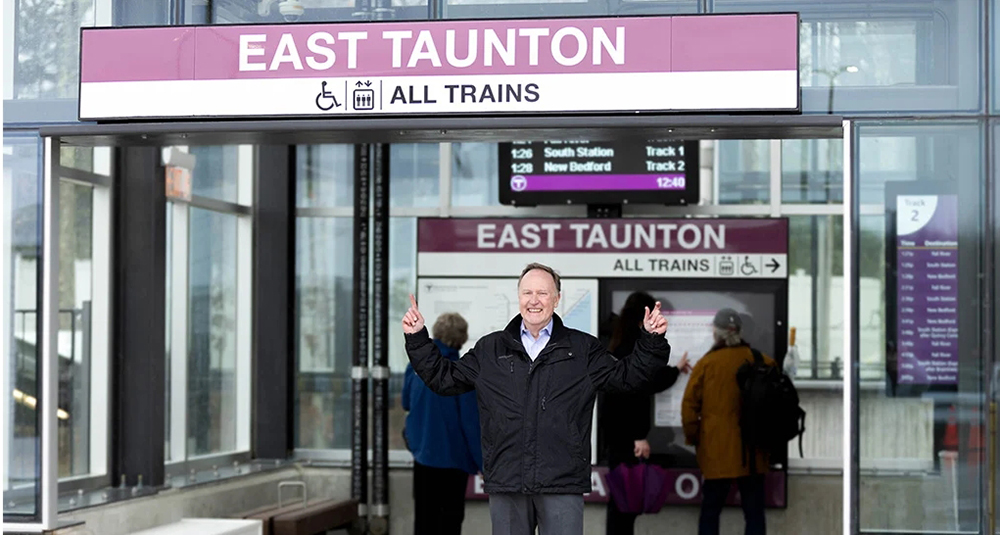News:
Spotlight Content
Posted: October 17, 2013
Spaulding Rehab Hospital certified LEED Gold
Spaulding Rehabilitation Hospital is a 132 bed rehabilitation hospital located on the waterfront in the former Charlestown Navy Yard. The design of the site and building supports Spaulding's mission to improve the quality of life for persons recovering from or learning to live fully with illness, injury, and disability.
The design responds to its waterfront location, providing an indoor-outdoor rehabilitative environment which takes advantage of daylight, views, and waterside spaces. Outdoor spaces include a therapy trail along the water's edge and a third floor patient terrace off the therapy gym. Indoor spaces address the social, spiritual, and physical needs of patients and staff. Ground floor spaces such as meeting rooms and cafeteria provide a strong connection to the community. The therapy gyms and pool are located on the end of the 3-story base, maximizing daylight and views. The 5-story bed tower above contains multipurpose rooms and other gathering spaces for patients and staff.
The brownfield site was remediated. Reclaimed wood and granite from the original seawall have been incorporated into the landscape. Sustainable elements include vegetated roofs, a high performance envelope, operable windows, cogeneration unit, and healthy interior materials have been incorporated into the building. Perhaps the most significant sustainable aspect of the building is increased resilience to severe weather events and rising sea levels related to climate change. The project is certified LEED Gold.
Perkins + Will: architecture and interior design
Walsh Brothers Inc.: construction manager
Thompson Consultants: HVAC/plumbing/electrial/fire protection
McNamara/Salvia, Inc.: structural engineer
Haley & Aldrich, Inc.: geo-tech/geo-enviro consultant
Vanasse Hangen Brustlin: civil engineer/traffic consultant
Richard Moore Environmental: owner's LEED consultant
Buro Happold Consulting: sustainability consultant
Copley Wolff Design Group: landscape architect
Hoerr Schaudt Landscape Architects: roof terrace landscape
AKF Lighting Group: lighting consultant
WSP Flack & Kurtz: commissioning agent
Wiss, Janney, Elstner Assoc.: envelope consultant
Vine Assoc.: marine consultant
Healthcare Without Harm: healthcare sustainability
Smith Seckman Reid: communicatins/low voltage consult.
Kalin Assoc.: specifications
Gamble Design LLC: way-finding & graphics
Pothier Group: food service consultant
Cavanaugh Tocci Assoc.: acoustical consultant
Sterling McMurrin: environmental artist
Steinkamp Photography: photo credits
Tags:
Spotlight Content
MORE FROM Spotlight Content
Check out the New England Real Estate Journal's 2025 Fall Preview Spotlight
NEREJ’s Fall Preview is Out Now!
Explore our Fall Preview Spotlight, featuring exclusive Q&As with leading commercial real estate professionals and in-depth byline articles on today’s most relevant market topics. Gain insight into the trends, challenges, and opportunities shaping New England’s commercial real estate landscape this fall.
Explore our Fall Preview Spotlight, featuring exclusive Q&As with leading commercial real estate professionals and in-depth byline articles on today’s most relevant market topics. Gain insight into the trends, challenges, and opportunities shaping New England’s commercial real estate landscape this fall.

Quick Hits
Columns and Thought Leadership

30 years on South Coast Rail: A journey to connect Southeastern Mass. with commuter rail - by Rick Carey
On March 24, 2025, a dream more than three decades in the making became a reality with the launch of the Massachusetts Bay Transportation Authority’s (MBTA) South Coast Rail commuter service. This milestone marks the completion of a project that overcame numerous starts and stops, including changes in leadership

How do we manage our businesses in a climate of uncertainty? - by David O'Sullivan
These are uncertain times for the home building industry. We have the threat of tariffs mixed with high interest rates and lenders nervous about the market. Every professional, whether builder, broker, or architect, asks themselves, how do we manage our business in today’s climate? We all strive not just to succeed, but

Shallow-bay wins on 495/128: A renewal-driven market with a thin pipeline - by Nate Nickerson
The Boston industrial market entered mid-2025 in a bifurcated state. Large-block vacancy remains elevated, while shallow-bay along the 495/128 corridor continues to prove resilient. Fieldstone’s focus on this geography positions us squarely in the middle of a renewal-driven, supply-constrained

How long should I hold a property for it to qualify as an investment property in connection with a 1031 tax-deferred exchange? - by Brendan Greene and Mark McCue
Internal Revenue Code (IRC) Section 1031 provides “No gain or loss shall be recognized on the exchange of property held for productive use in a trade or business or for investment if such property is exchanged solely for property of like kind which is to be held










.png)