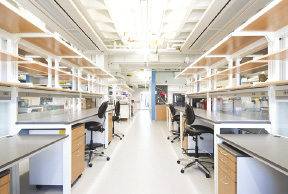Payette was retained to plan, program and design the comprehensive renovation of a 100,000 s/f research building originally completed in 1981. The building is located at Harvard University and known as the Sherman Fairchild Renovation for Stem Cell & Regenerative Biology. Following an assessment of the existing envelope, mechanical and electrical systems, Payette decided to renew both the programmatic space and the infrastructure needed to support new programs. They focused on strategies which placed these spaces adjacent to the exterior envelope where they could benefit from natural light and views outside. This discovery, among others, led to the development of a radically different laboratory floor organization than had existed previously.
An integrated approach to energy reduction was fundamental to the project, starting with a Shadow Study of researchers to understand the loads of the space. This allowed Payette to right size the mechanical equipment and zone the lab into areas of high energy and low energy, which allowed for more efficient mechanical strategies in areas that would have otherwise been impossible.
A novel use of a heat shift chiller minimized the waste heat by shifting the heat rejected by equipment to preheat the air for low load spaces. These strategies allowed for a research lab to fit into an existing building with a low floor-to-floor height, and minimize mechanical equipment sizes to fit within the existing penthouse.
Payette proposed a radical solution for laboratory lighting through the creation of a new LED task light. Based on a task-ambient design, pendant fixtures provide 30fc of ambient light. A custom designed LED task light with occupancy sensors, mounted on the leading edge of the uppermost shelf, delivers 50fc of additional illumination to reach the targeted goal of 80fc while casting the smallest shadow. The solution provided minimal levels of general illumination with pendant fixtures while giving personal control at all workstations.
This comprehensive renovation achieved the highest number of LEED-CI points (95) achieved by any LEED-CI lab project in the world to date.
Project Team:
Submitter/Architect: Payette
Owner: Harvard University, Faculty of Arts and Sciences
Contractor: Turner Construction Company
MEP/FP Consultant: Vanderweil
Lighting Consultant: Available Light
Task Light Manufacturer: PHILIPS LIGHTOLIER
Casework Manufacturer: New England Lab









.png)