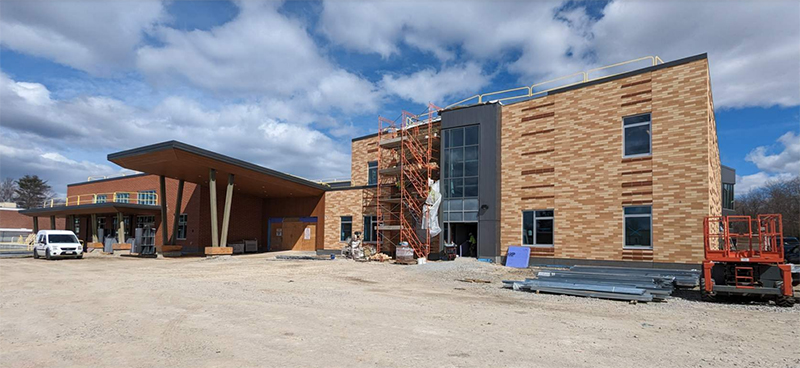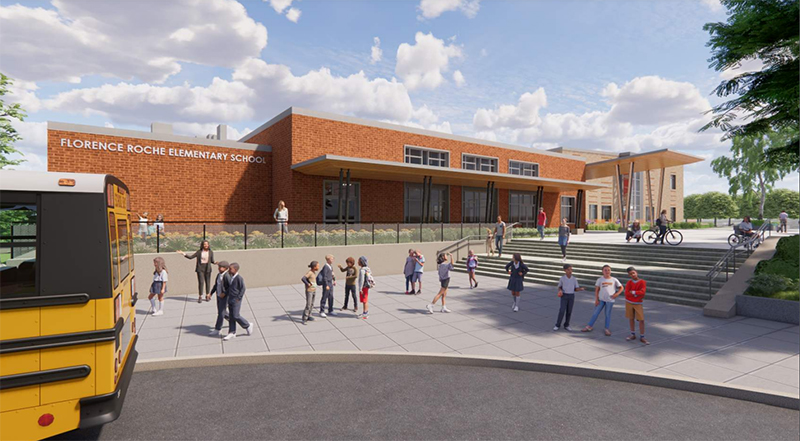Studio G Architects, Leftfield Project Management and Gilbane continue work on Groton school

Groton, MA Studio G Architects has shared construction progress updates for the new Florence Roche Elementary School (FRES). The project, entering the final construction phase, represents a significant step forward in providing a learning environment for students and educators. Studio G is working collaboratively with the town of Groton, the Groton-Dunstable Regional School District, LeftField Project Management serving as owner’s project manager, and Gilbane as construction manager.
Collaborating closely with the district, Studio G has crafted a design that reflects the district’s educational modality, Universal Design for Learning, while leveraging the unique opportunities presented by the site. The 110,000 s/f new construction elementary school will accommodate 645 students from kindergarten through grade 4, providing them with a modern and energy-efficient learning space.
Construction of the new FRES is expected to be completed by summer 2024, with the school ready for the September start of the new year. Studio G Architects looks forward to continuing its partnership with the Groton-Dunstable Regional School District and delivering a state-of-the-art educational facility that will serve the community for years to come.

“At Studio G, we believe that great design begins with a deep understanding of our clients’ needs and aspirations,” said Gail Sullivan, managing partner at Studio G. “Through extensive collaboration with Groton-Dunstable Regional School District, teachers, students and the community, we have developed a design that embodies the district’s vision for 21st century learning.”
The design of the new FRES is rooted in the principles of Universal Design for Learning, which recognizes that students have diverse needs and learning styles. To create a more intimate learning environment for young children, the building is organized into grade-level learning neighborhoods which helps to make a large school feel small.
“Each learning neighborhood has a shared project area, a variety of pull-out spaces, and integrated special ed supports,” said Marylee Mercy, project architect and accredited learning environment planner at Studio G Architects. “This environment supports Universal Design for Learning with the spaces and features needed for the engagement, teaching representation, and learning expression for all students.”
The school organization promotes flexibility, collaboration, and engagement, fostering an environment where every student can thrive. The incorporation of Universal Design for Learning principles underscores Studio G Architects’ commitment to creating an environment where every student can succeed, aligning with the evolving landscape of educational philosophy and practice.
“It has been a rewarding experience to design a lasting building with the Groton-Dunstable Regional School District that will reinforce current educational goals and provide flexibility for the needs of future generations for the Groton community,” said Steve Michener, associate at Studio G Architects. “We are proud to be part of this transformative project for the Groton community.”
Timberline Construction Corp. completes renovation for Notre Dame Long Term Care facility


Ask the Electrician: How do I prepare my commercial building for a disaster?

It’s time to lead: Confronting mental health in construction - by David Watts

Insulation experts are the unsung heroes of our clean energy progress - by Jeffrey Saliba


 (1) (1).png)








.png)
.png)