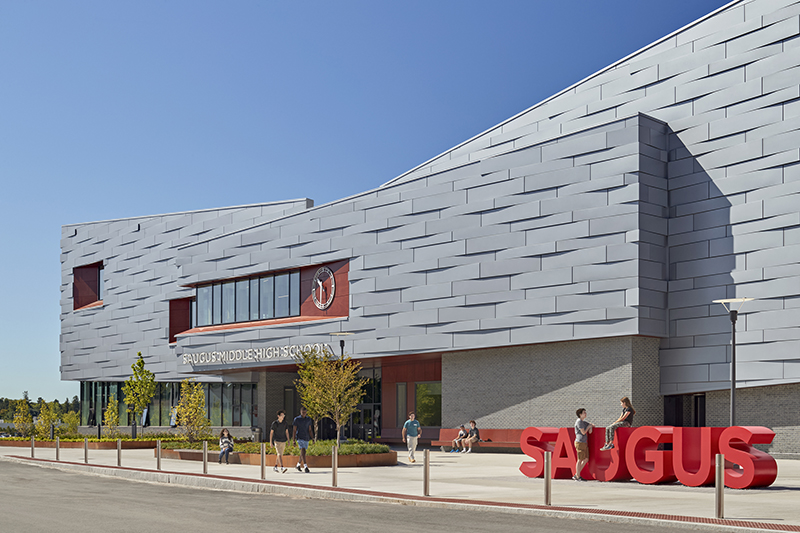
Saugus, MA Suffolk-built Saugus Middle High School, which was designed by HMFH Architects, has been awarded LEED Platinum certification by the U.S. Green Building Council, making it the first project publicly funded through the Massachusetts School Building Authority to reach the highest level of LEED certification.
Working alongside PMA Consultants, HMFH and Suffolk both led a collaborative and comprehensive approach to achieving the city’s sustainability goals. The team delivered a facility that serves its environment and occupants while realizing the town’s vision for an innovative, climate-resilient and healthy building.
“I am pleased to share with the community that the town of Saugus is making its mark in history once again in being the first MSBA project to achieve LEED Platinum certification. A special thank you to the project team who helped us attain this amazing rating–PMA Consultants, HMFH Architects, and Suffolk,” said Scott Crabtree, Saugus town manager.
Key sustainability elements of the building include the following:
• Energy Efficiency: Saugus Middle High School uses a combined heating and power system known as tri-generation. Generating electricity on-site significantly reduces operational carbon emissions and eliminates emissions associated with regional source generation, while utilizing waste heat for space heating, domestic hot water heating and space cooling. Continuously running generators improve resiliency by ensuring emergency systems will be operational when they are needed most.
• Water Conservation: Three 30,000-gallon underground cisterns collect water for reuse while rain gardens throughout the school’s parking lots filter stormwater runoff from the site and mitigate heat island effects. Together with the use of low-flow fixtures, these measures reduce the building’s annual water consumption by 45%.
• Air Quality and Ventilation: Located less than 300 feet from a six-lane highway, the new facility responds to the challenge of providing optimal air quality with rooftop mechanical air handling units positioned with their intakes facing away from the highway and prevailing winds. This enables displacement ventilation systems to distribute clean air throughout the interior, bringing 20% more fresh air into the spaces at low velocity without the typical costs and acoustical distractions associated with conventional mechanical systems.
• Equity: The new school represents a transformation of Saugus Public Schools to reflect the town’s vision for innovative, equitable facilities. Creating a welcoming, accessible and inclusive environment for all was critical to the success of the design. All-gender toilet facilities are conveniently located and used by faculty and students alike. Special education spaces feature tunable LED fixtures, giving teachers flexibility to adjust light intensity and color temperature to help modulate behavior and respond to light sensitivity. A special classroom on the third floor provides a designated space for medically fragile community members with exceptional views and access to a rooftop classroom.
Saugus Middle High School stands as a visible commitment to assuring the next generation of students will be stewards of both their community and their environment.
.png)






