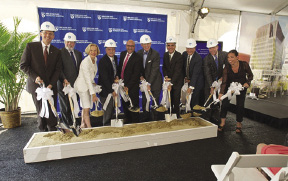BRA director Peter Meade, on behalf of mayor Menino, celebrated the groundbreaking of a new medical research and clinical facility at Brigham and Women's Hospital (BWH).
The building was designed by the architectural firm NBBJ and is being built by Suffolk Construction.
The Brigham Building for the Future is a $450 million development that will be located at the corner of Fenwood Rd. and Vining St.in the Longwood Medical Area (LMA). The 11-story, 360,000 s/f building will encompass state-of-the-art lab and outpatient clinical space, advanced imaging facilities, and underground parking. The proximity of research and direct care space is central to the emerging field of translational medicine—the rapid transition of clinical advances from the bench to the clinic. The facility, scheduled to be completed in the fall of 2016, will enable BWH to consolidate many of the current leases it holds for research space throughout Boston.
The building will be a LEED Gold certified, with a roof garden to reduce storm water runoff, a system that cleans and reuses storm water for mechanical equipment, and a co-generation plant to supply the building with electricity, steam and hot water. The building will be connected to the main BWH campus by a bridge over Fenwood Rd.
Shown (from left)are: John Polanowicz, secretary of the Executive Office Health and Human Services, Commonwealth of Mass.; Peter Meade, director of the Boston Redevelopment Authority; Dr. Besty Nabel, president, Brigham and Women's Healthcare; James Wishart, CRNA; Jeffrey Sanchez, Mass. state representative; Marshall Moriarty, Esq. chair, board of trustees, Brigham and Women's Hospital; Dr. Gary Gottlieb, CEO of Partners Healthcare; Tom Sieniewicz, partner at Chan Krieger NBBJ; John Fish, CEO of Suffolk Construction; and Sonia Chang Diaz, senator, Mass. Second Suffolk District
Tags:
Suffolk Construction and NBBJ start Brigham and Women's Hospital 360,000 s/f research facility
July 19, 2013 - Construction Design & Engineering
.png)







