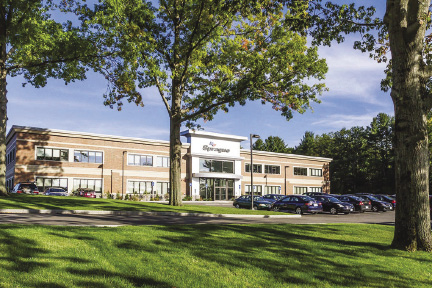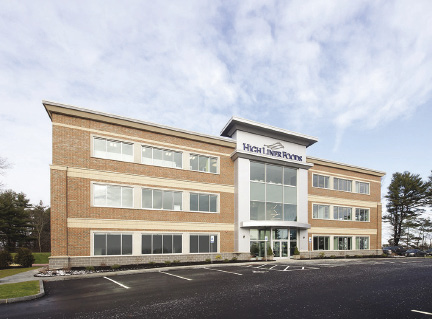The Pease International Tradeport, and the seacoast region of New Hampshire in general, has shown strong growth and vitality during the past several years and has become a destination location for corporate office headquarter users. Sullivan Construction, Inc., a Bedford, N.H. design-build and construction management firm, has constructed or renovated numerous facilities and developed an exceptional track record at the Tradeport. Most recently Sullivan Construction has worked on behalf of Summit Land Development LLC to build two first-class office headquarter facilities on International Drive for Sprague Energy and High Liner Foods. Sullivan Construction has completed over 20 projects for Summit Land Development.
The Sprague Energy building consists of 40,000 s/f of first-class office space on two-levels. Sprague is utilizing the building for their corporate offices and the building includes a trading floor, conference facilities, audio-video center, private executive offices and an open area office environment. The building includes a structural steel frame with exterior masonry, EIFS, and pre-cast concrete. The project was delivered on a design-build delivery method to meet the owner's aggressive schedules and budgets. The architect and structural engineer for the project was JSN Associates out of Portsmouth, N.H. and the civil engineer was Hoyle Tanner & Associates.
After an extensive property search throughout the seacoast area, High Liner Foods chose the Pease Tradeport for their new office and culinary training headquarters. This three-story, 38,000 s/f office building included a structural steel frame with a masonry, pre-cast concrete and EIFS exterior. The building was built utilizing a design/build MEP approach and is located adjacent to the newly constructed Sprague Energy headquarters. The building is situated on a high topography with great views of the Tradeport area. The pre-construction team at Sullivan Construction worked closely with the building developer and High Liner Foods to achieve the schedule, budget, and design goals necessary to make the project a success. Included in this first-class building are a full dining area, a culinary research & development kitchen, a culinary training center, advanced technology conference areas, and private and open office environments. A striking entrance atrium was designed to maximize natural light to the building with full-height glass, open stainless steel stairways, and a dynamic color combination. Sullivan Construction's corporate culture allowed for an ideal construction partnership with High Liner Foods and their strong focus on sustainability, safety, and social responsibility. Packard Design out of Boston was the interior designer for High Liner Foods and JSN Associates was the architect and structural engineer for the building owner.
Sullivan Construction, Inc. works throughout New England providing its clients with customized service. Our specialties include: healthcare, banking, manufacturing, corporate office, education, hospitality and automotive. We have unique skills in working within occupied spaces.
Sullivan Const. has been serving corporate users, tenants, and developers for over 45 years with design-build services. They are looking forward to continued growth in 2015 and beyond.
Tags:
Sullivan Construction completes two corporate office bldgs. totaling 78,000 s/f at Pease International Tradeport
June 04, 2015 - Northern New England
.png)








