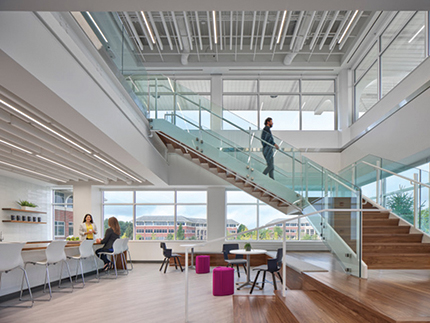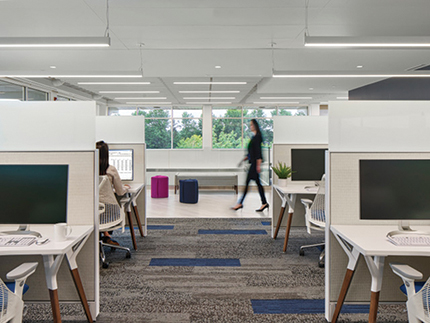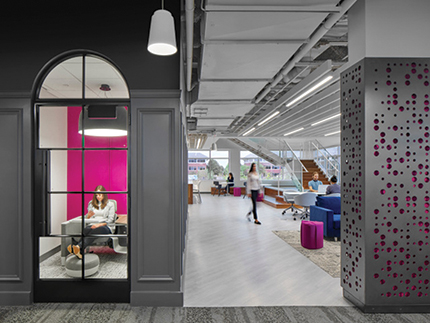
New Haven, CT Svigals + Partners has completed a second major workplace for Biohaven Pharmaceuticals. The open, two-floor office space serves a workforce as part of the company’s expansion into the mid-Atlantic region. It echoes many of the innovative ideas in Svigals + Partners’ design for Biohaven’s headquarters completed just two years ago, set in a reimagined 1900s landmark building in New Haven, Conn. Designed to preclude assigned workstations and offices, both locations preview what many believe to be the workplace of the future – where a large percentage of users work both remotely and in the office, primarily to meet and collaborate with others.
Leading the project team, Svigals + Partners provided key services including programming, architectural and interior design, as well as design and specification of all fixtures, furnishings and equipment (FF&E). The company also established brand-image finishes and details for the Pennsylvania location following on its design for the Connecticut headquarters. Construction, fast-tracked for early demolition and steel erection was handled by Norwood Construction Services and Rubenstein Partners, as well as other key consultants included Michael Horton Associates, Inc. Structural Engineering Services and Vanderweil Engineer, MEP Engineers.
For the new offices and sales training center in Yardley, Penn., Svigals + Partners led not only the architecture and interior design but also the artistic brand expression, as it did for the headquarters. Among their most memorable gestures, the design team carved an opening between the 2nd and 3rd floors to add a new “communicating stair,” connecting a bar-style work area to gathering spaces with lounge-style seating. The result is the creation of a social hub for the office combining open, collaborative workspaces with opportunities for refreshment to promote informal interaction between Biohaven team members.
For Biohaven, a pioneering, clinical-stage biopharmaceutical company with deep academic and industry roots, the new 17,000 s/f location reflects its leadership in creating innovative, late-stage pharmaceutical product candidates targeting some of the rarest neurological and neuropsychiatric diseases. “Svigals quickly understood both our culture and how our organization works such that they were able to create an environment uniquely our own” said BioHaven’s COO Clifford Bechtold. “It’s why we have worked with them on multiple projects, and will continue to do so. They simply get it.”
 Led by firm partner Chris Bockstael, AIA, Svigals + Partners’ multidisciplinary team included director of interior design Katherine Berger, NCIDQ, WELL AP, and associate Alana Konefal, Assoc. AIA, who devised a modern, open layout with two ample lounges, as well as collaborative work zones.
Led by firm partner Chris Bockstael, AIA, Svigals + Partners’ multidisciplinary team included director of interior design Katherine Berger, NCIDQ, WELL AP, and associate Alana Konefal, Assoc. AIA, who devised a modern, open layout with two ample lounges, as well as collaborative work zones.
Prominent branded elements, including a custom perforated metal panel wall to echo those in Biohaven’s headquarters, help orient and lead visitors to glass-walled conference rooms and two immersive training/simulation rooms that can be combined into one large presentation space. Glass folding partitions and a brand-hued divider maximize spatial flexibility. These highly-adaptable spaces are situated adjacent to a second pantry/kitchen area contributing to one of the key objectives which was to create multiple opportunities to greet, entertain, and train visiting sales teams.
Flexible and dynamic, the stunning design maximizes collaboration and productivity through a wide variety of casual spaces and 60 open workstations complemented by ten phone booths, seven huddle rooms, and three small meeting rooms, to allow for both agile teaming and individual, heads-down work. “Evaluating individual, group and leadership functions allowed a careful balancing of the spatial needs of each user group and their functions,” said Bockstael. “Just as important, the workplace artfully articulates Biohaven’s bold, rapid-response nature and confidence.”
Building on Svigals + Partners’ longstanding commitment to prioritizing the well-being of the client group, the workplace harnesses daylight and outfits workers with sit-stand desks in a setting marked by natural materials, nontoxic finishes, premium air filtration and other benefits of active workplace. The company’s brand colors, green and blue, are complemented by a contrasting magenta proposed through a virtual-reality walkthrough. More than anything, the effort – creating the centerpiece staircase and opening the interior spaces to allow for outdoor views through the building’s large ribbon windows – has paid off with buzz among employees, collaborators and even family members. “It is great to hear and see the pride our Biohaven employees have about working in this wonderful environment Svigals + Partners created,” said Bechtold.








