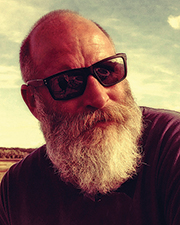
The Valle Group

Smith + Co.
For those looking to achieve the highest degree of energy efficiency, there is no higher standard than passive construction. While this specialized approach to building was first pioneered in the U.S. during the energy crisis of the 1970’s, it was among Passive Home Builders in Germany that the five building-science principles behind Passive Construction were further refined, and where its rigorous energy efficiency qualifications were strictly formalized.
We recently sat with Chris Girard, who is a Valle Group construction supervisor and a PHIUS Certified Passive Home Builder, to talk about what makes this approach to building so special.
What is passive building is, in a nutshell? passive building can be thought of as the highest standard of building, not only in terms of energy efficiency but also in terms of quantifiable comfort and quality. At a basic level, it aims to optimize every aspect of the building’s energy efficiency by incorporating five specific building-science principles. These include: super-insulated and thermal bridge free construction, envelope airtightness, optimized windows, balanced ventilation, and minimal use of space conditioning.
What do these principles look like in practice? Let’s start with envelope airtightness. One of the main goals of passive building is to create a building that is extremely airtight. This allows us to prevent all unwanted infiltration of outside air and all unwanted loss of conditioned air. We say “unwanted” because naturally every building needs a healthy exchange of air, but with Passive design and construction, we get to be the ones in control of where that exchange happens rather than letting the building just leak energy through its pores, so to speak.
Passive Homes typically utilize an Energy Recovery Ventilator with a heat exchanging core so stale air is allowed to leave the building and to be replaced with fresh air while retaining up to 88% of buildings energy.
How do you achieve such a high level of Airtightness? The Passive House standard for airtightness is an incredible .6 ACH50, which is about five times tighter than an average building. We achieve this through a combination of in-depth design and modeling, well executed details, and high performance materials. One example is the “Air Control Layer,” a specialized airtight, but vapor-open, material applied to all exterior walls of the building. When utilized in conjunction with the continuous insulation principle, high performance windows and doors and rigorous airsealing, we are able to achieve the airtightness standards required for passive building Certification.
How do you know if you’ve achieved the standards required to be certified Passive? Along with submission of the energy model by the certified passive house consultant, third party inspections are required throughout all phases of the building process to ensure the building is meeting the standards required for certification through the Passive House Institute of the U.S. All of these inspections are rigorous and many are quite complex.
What role does insulation play in passive building? Continuous insulation and elimination of “thermal bridges” is one of the five principles of passive building. It’s referred to as super insulation because it would be far above and beyond in comparison to standard houses, as would the resultant R45 rating in the walls and R75 in the attic. It’s both the amount of insulation used, and the quality of the material that is impressive. On our current project, the architect’s plans call for a double wall structure that enables 12 inches of dense packed cellulose insulation (made from recycled materials) to be placed between the exterior wall and the interior wall.
What can you tell us about the idea of Solar Gain Management? passive building is “environmentally conscious” in the true sense of the word because it takes into account the power of the elements in the actual function of the home, most especially, the sun and the actual placement and orientation of the house on the lot. We typically position the house so that there can be a large bank of windows facing south. Even the windows are finely tuned to optimize the amount of heat gain they allow based on directional orientation, size, and climate. This enables the home to optimize natural, solar heat gain which dramatically reduces the need for mechanical heating.
What are the benefits of the passive approach? Anytime we build with an eye towards conservation of energy and responsible use of resources, we are doing ourselves, the planet, and future generations a great service. Owners can expect a finished building that is quieter, more comfortable, more efficient, more energy independent and with far lower energy costs than many other alternatives.
Chris Girard is construction supervisor with The Valle Group and Ed Smith is principal and creative director with Smith + Co. Marketing and Communications, Plymouth, Mass.
.png)






