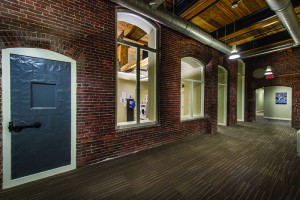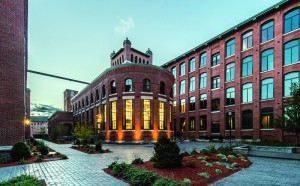 Loft Five50 -Lawrence, MA
Loft Five50 -Lawrence, MALawrence, MA The fire that broke out at Malden Mills in the winter of 1995 was the largest fire Massachusetts had seen for a century. Malden Mills, built in 1866 and the original manufacturer of the fabric Polartec, was one of the few large employers in a town that was already in desperate straits. Seventeen years after the fire destroyed the textile complex, a pair of the historic buildings, encompassing 160,000 s/f of space were redesigned and adapted into a 75-unit modern loft-style one and two-bedroom LEED certifiable apartment community. This was the first phase of transformation for the campus.
The Architectural Team’s design worked to achieve a balance between old and new in a space never intended for housing featuring high ceilings, large clerestory windows for ight, and ample closet space. The calling card for the entire complex, now named Loft Five50 is the y preserved and restored clock tower, which hovers two stories above the structure.
Fast forward to 2015, and the recent completion of Loft Five50 phase two, a mixed-income 62-unit community developed from four of the nine buildings on the 29-acre historic Malden Mills manufacturing site, intended as affordable housing for working families. Fifty-five units are available to residents earning at or below 60% of area median income (AMI), while seven units are for residents with incomes at or below 30% of AMI. More than 630 qualified applicants participated in a lottery for the 62 units, which are now fully occupied.
 Loft Five50 -Lawrence, MA
Loft Five50 -Lawrence, MAUnique to many affordable housing developments, the complex consists of loft-style studio, one, two and three-bedroom apartments, all with parking and high quality market-rate amenities, including a 15,000 s/f community room with kitchen and entertainment space, fitness facilities, a movie theater, and an indoor children’s play area. Many of the historic features of the buildings were preserved and restored, including high ceilings, large windows, and exposed brick. Other aspects of the mill were preserved to communicate the history of the complex such as an original automatic heat-closing firewall which is showcased in the lobby as well as original photography depicting the mill prior to its reconstruction.
TAT partnered with WinnDevelopment to transform the property, along with the Commonwealth’s Executive Office of Housing and Community Development, MassHousing, Mass. Historical Commission, HUD, Mass. Housing Partnership, the National Park Service and the City of Lawrence.








.png)