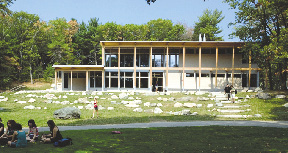According to The Cambridge School of Weston (CSW) the Garthwaite Center for Science and Art has been chosen by The American Institute of Architects' Committee on the Environment (COTE) as one of the nation's Top Ten Green Projects of the year. Every year, the committee selects the top ten examples of sustainable architecture and green design solutions that protect and enhance the environment. This year's top projects, only two of which reside in Mass., were honored on May 15th, at the AIA 2008 National Convention and Design Exposition at Boston's Artists for Humanity EpiCenter in Boston.
"These projects were judged against a rigorous set of criteria to determine the best examples of sustainable design concepts and intentions," said Henry Siegel, FAIA, chair of the AIA Committee on the Environment.
The 21,000 s/f educational facility opened its doors in Sept. of 2007, and houses science laboratories, classrooms and community galleries, as well as administrative and faculty offices. The facility was designed to LEED Platinum standards by Architerra Inc. of Boston, and built by Consigli Construction Co., Inc. of Milford, Mass. It's on the school's main campus quadrangle, the entire building contains exposed architectural grade timber framing and flooring as well as exposed mechanical, electrical, plumbing and sprinkler equipment, which serve as educational tools that provide instruction on what are usually hidden building systems. A two-story science atrium incorporates a miniature wetlands area. The building is also home to three new galleries: two are dedicated to student art and a third for contemporary art exhibitions.
In order to reduce its carbon footprint as well as its impact on the local environment, the Garthwaite Center uses 60% less fossil fuel than traditional school buildings and only ten gallons of water per day.
A key ingredient of the Garthwaite Center is its environmentally friendly design. The building itself is positioned to maximize passive solar heating and day lighting, while deep roof overhangs and a high-performance building envelope help to reduce heat loss and unwanted solar gains. To supplement the passive solar design, a high performance heating and ventilation system was installed that features in-floor radiant heat, an efficient wood pellet boiler that burns waste wood fiber and an enthalpy heat recovery wheel that captures and recycles up to 87 percent of the heat that would otherwise be lost.
In addition, the building features a living green roof which is visible through the building's many triple-glazed fiberglass windows. Composting toilets, waterless urinals and low-flow faucets with electronic sensors help reduce water consumption to ten gallons per day, all of which - along with storm water runoff - are captured in underground chambers that slowly return it to the aquifer. Floors inside the structure have Forest Stewardship Council (FSC) certification, and the building's site retains re-used blasted ledge that was recycled to create stairs and retaining walls.
The center houses a number of classes specifically designed to teach sustainability, for example.
Tags:









