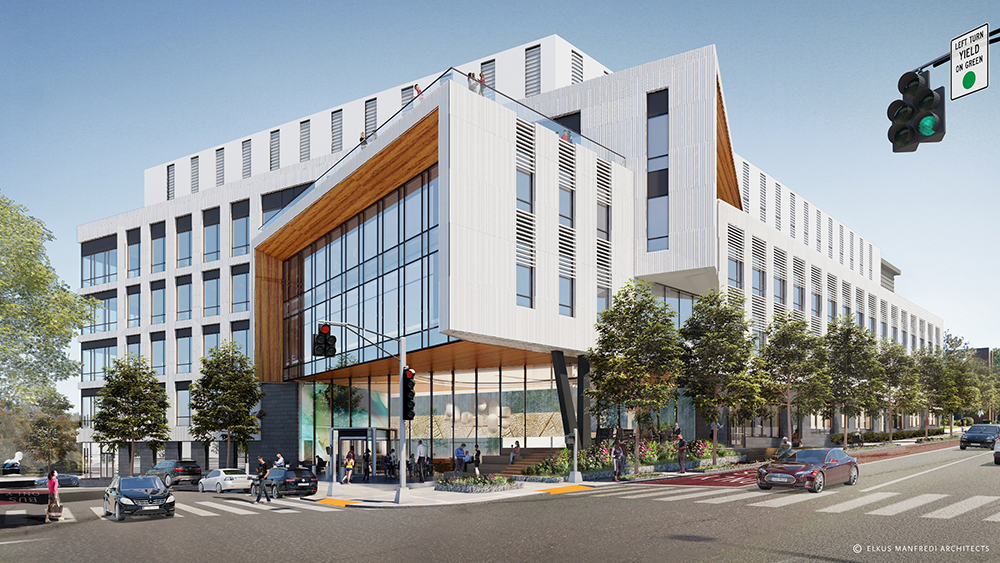The Davis Cos. and BDG to develop five-acre life science campus

Watertown, MA The Davis Companies closed on a joint venture agreement with Boston Development Group (BDG) to co-develop 66 Galen St., Phase 1 of a purpose-built class A life science campus located on a five-acre site fronting on Galen St., a highly traveled thoroughfare connecting Watertown Sq. to the Mass. Pike/I-90. Upon final buildout the campus will include more than 450,000 s/f of research and lab space in two buildings. Phase 1 will break ground this month.
Planned in close collaboration with the town, 66 Galen St. will address the growing need for quality life science space as short supply in Cambridge and Boston has prompted companies to search beyond traditional urban markets. Watertown, bordering Cambridge, is a prime location for research and lab facilities having grown a vibrant life science cluster and benefiting from significant life science company demand in the surrounding area.
“We are excited to be in partnership with Boston Development Group developing 66 Galen St. to meet the growing demands for Class-A, purpose-built lab space in Watertown,” said Mike Cantalupa, chief development officer of The Davis Cos. “With historically low vacancy rates in the East Cambridge/Kendall Sq. market pushing some companies to look elsewhere for space, we believe that innovative life science companies will find real value in 66 Galen. Our location and the surrounding biotech cluster benefit from excellent transportation access and expansion alternatives along with the substantial open spaces accessible throughout the building, on the site and along the adjacent Charles River.”
“Given The Davis Companies’ success and experience in life science development, we are pleased to have the opportunity to partner with them on this project,” said Jodie Zussman, president of BDG. “The expertise of our two firms, along with the incredible work done to date by Elkus Manfredi Architects and John Moriarity & Associates, will ensure the future of 66 Galen St. as a destination for companies looking for thoughtfully designed lab facilities in a park-like setting.”
The project team for the new development also includes mechanical/electrical/plumbing designers WSP, McNamara & Salvia (structural engineers), VHB (site/civil designers), DENS Facility Services, and landscape architect, Ground.
Phase I of 66 Galen St. will be a 224,106 s/f, class A, inner suburban lab building that will be LEED Gold certified upon completion. One of the distinguishing factors of the project is its significant upgrade of the public realm along the Galen St. corridor. Forty percent of the site will be dedicated to parks and green spaces, and substantial transportation infrastructure improvements – including traffic signalization, lane widenings, dedicated bus lanes and sidewalks – will be completed with the project.
Designed by Elkus Manfredi Architects, the building will include five private tenant outdoor spaces with panoramic views of the Charles River and high-end amenity spaces, including a fitness center, locker rooms with showers, a 45-space bike room, on-site retail/café space, a hotel-style building lobby, and ample indoor parking.
Located on the highly visible Galen Street corridor connecting Watertown Square to the Massachusetts Turnpike/I-90, 66 Galen Street provides 10-minute access to Downtown Boston and easy access to Kendall Square (15 minutes) via I-90 or Soldiers Field Road. The site is easily accessible from a variety of desirable residential communities including Boston’s urban core and its western suburbs.
Atlantic Property Management expands facilities maintenance platform: Assigned two new facility management contracts in RI


Tenant Estoppel certificates: Navigating risks, responses and leverage - by Laura Kaplan

New Quonset pier supports small businesses and economic growth - by Steven J. King

Unlocking value for commercial real estate: Solar solutions for a changing market - by Claire Broido Johnson


 (1).png)







 (1).png)
