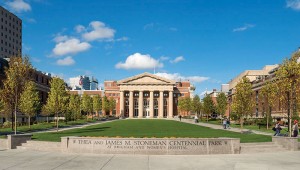Boston, MA The Thea and James M. Stoneman Centennial Park at Brigham and Women’s Hospital re-establishes the historic main entrance to the original Peter Bent Brigham Hospital, recalling the landscape of a century ago. The park, built on the roof of a 4-story below-grade parking structure, is comprised of a lawn flanked by pedestrian walkways, perennial gardens, seating, and a colonnade of Commendation Elm trees. The green space encourages social engagement within the community and provides a place of respite for patients and their families.
Facilitating access to ambulatory healthcare services was a key objective. The garage is tied directly to the existing outpatient drop-off obviating the circuitous route of the previous valet service and alleviating traffic in the neighborhood. The 400-space garage includes spaces for electric and hybrid vehicles, 4 electric charging stations, and secured parking for 70 bicycles.Â
While the project was ineligible for LEED certification, the goal was to meet the requirements for LEED Silver. The predominately paved brownfield site was transformed into one with more than 60% planted area. The intensive green roof is a retention basin for storm-water runoff and mitigates urban heat island effect. Other sustainable features include use of energy-efficient LED lights, high percentages of recycled content in major materials, and low-emitting material selections.
The project was constructed using design-build which expedited the process for this complex project including excavation less than three feet away from three historic buildings. This project delivery method resulted in significant savings over the initial budget.







