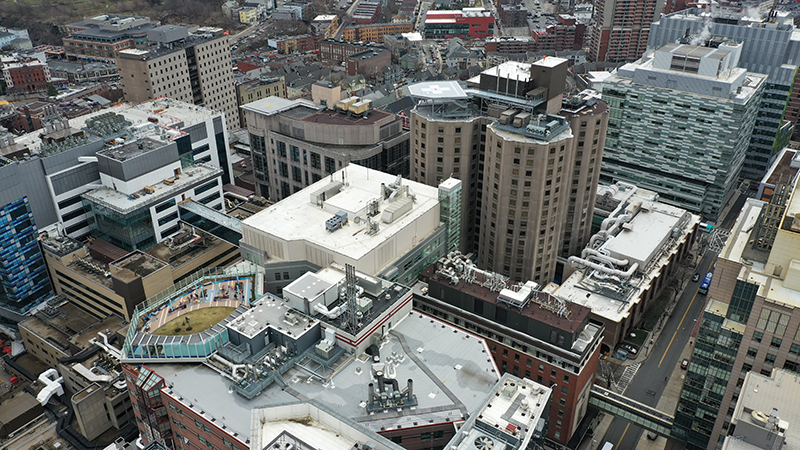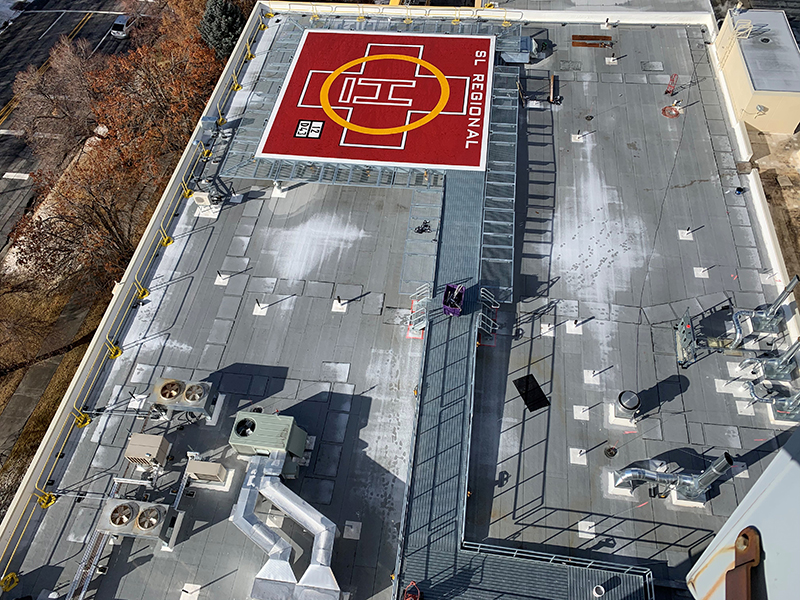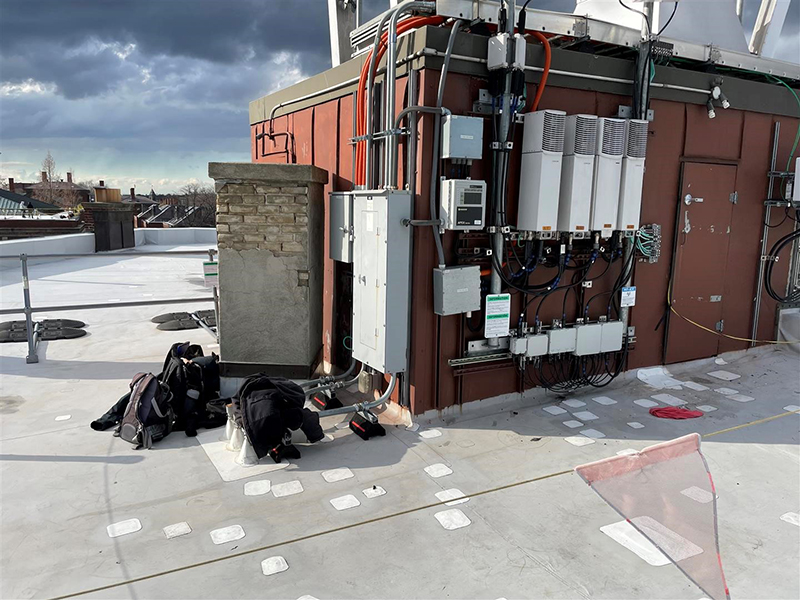
Replacing an existing roof system is a required maintenance item that all building managers will encounter at some, or multiple, points over the life of a building. It sounds pretty straightforward – hire a contractor to remove the existing roof system and install a new roof system in kind. However, from code requirements to building appurtenances, roof replacement can be much more involved than it initially seems.
Thermal Resistance Considerations
With recent code changes requiring buildings to focus on energy efficiency and limiting environmental impacts, roof system insulation thicknesses have increased considerably. Depending on the climate zone, new roof systems typically require continuous insulation thermal resistances of R-20, R-25, or R-30 above the roof deck to comply with the International Energy Conservation Code. These R-values correspond to three-and-a-half to five inches (3.5” to 5”) or more of flatstock insulation. To direct stormwater toward roof drains, tapered insulation is added on top of the flatstock, increasing existing roof systems with two inches (2”) to as much as fifteen to twenty inches (15” to 20”) of combined insulation at roof edges depending on the building configuration and tapered insulation layout. This increased roof system thickness often impacts rooftop equipment, roof penetrations, penthouses, and rising walls.
 Roof Penetrations
Roof Penetrations
Raising rooftop equipment may require a mechanical engineer during the design phase to define scope and will require temporary disconnection of the unit, extension of electrical lines and ductwork, curb extension, curb replacement, or installation of new rooftop dunnage to accommodate the increase in height, and reconnection of the unit. This temporary shutdown may need to be coordinated with interior occupants to limit the impact of building operations, especially in critical facilities, such as hospitals. If the building has existing rooftop communications equipment, in addition to requiring coordination with the provider’s contractor for modifications/raising of equipment, a temporary shutdown may be required during roof system replacement to allow workers to access the area. The cost associated with this system “down time” may dictate a shorter construction period depending on the outcome of a cost-benefit analysis.
If the building has existing skylights, the owner will need to consider whether these units should be maintained, raised, or infilled based on the building’s interior layout and finishes. If skylights will remain part of the new roof system, fall-rated glazings or other protection, such as rails or cages, will need to be considered for OSHA compliance. If the existing roof system has smoke vents or smoke hatches at stairwells, it will need to be confirmed if these units can be decommissioned or if they are required to be maintained. If new smoke hatches are to be part of the new roof system, connection to the building’s electrical and fire alarm systems, fusible links, and the unit aesthetic (whether to incorporate daylighting, a single or double leaf unit, unit slope, etc.) need to be considered.
READ MORE at www.ifmaboston.org
Written by: Gale Associates
 (1).png)







