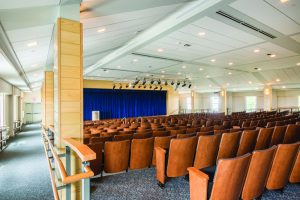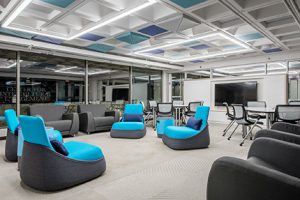 Lindsay Hall, Bentley College, Boston, MA.
Lindsay Hall, Bentley College, Boston, MA.Boston, MA Timberline Construction completed several renovation projects for Northeastern University and Bentley University. The renovations were completed with one goal in mind – to improve the overall campus experience of living and learning for their students. The projects involved upgrades and improvements to residence halls, an auditorium and a student center.
Following the completion of renovations to Bentley’s Birch and Alder Tree Dorms in 2015, Timberline was invited back to campus in 2016 to renovate the Cedar and Elm Tree Dorms. The project involved exterior masonry restoration and roof replacements for the student residence halls, which were designed by Simpson Gumpertz & Heger. Interior renovations, designed by Lincoln Architects, included updated restrooms and common areas, as well as a new laundry room. Additionally, Timberline renovated a 6,000 s/f auditorium located in Lindsay Hall. The renovated space, designed by Miller Dyer Spears, features a contemporary design, modern lighting, elevated ceilings, a new stage configuration, and improved acoustics.
 Center for Intercultural Engagement, Curry Student Center, Northeastern University, Boston
Center for Intercultural Engagement, Curry Student Center, Northeastern University, BostonAt Northeastern University, Timberline completed multiple renovation projects within the Curry Student Center. The new Center for Intercultural Engagement, designed to support a multicultural community, includes a conference and training room, student lounge spaces and a laptop bar. The university’s game room was relocated and includes video game displays, billiard tables and lounge seating. Both renovations were designed by Jones Architecture. Also within the Curry Student Center, Timberline completed renovations, designed by Prellwitz Chilinski Associates, to the Starbucks Coffee located within “After Hours,” a student nightclub. Additionally, Timberline completed renovations designed by SAAM Architecture within Speare Hall, including a reconfigured entryway, supervisor service desk, residence hall director desk and several offices.
 (1).jpg)







.png)