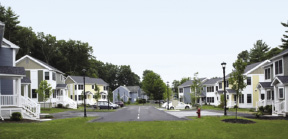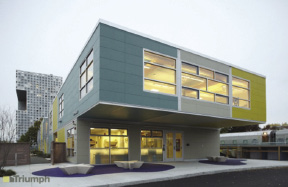Triumph Modular Inc. was recently recognized with five Awards of Distinction from the Modular Building Institute (MBI) at the World of Modular in San Antonio. In the permanent modular category two of their premier 2013 projects, the MIT Childcare Center and Acton Housing Authority, each took a first place award.
* MIT - Childcare Center in Cambridge, was awarded First Place in the Permanent Education over 10,000 s/f category. The building consists of 21 modules totaling 13,500 s/f. NRB USA served as an affiliate to the project.
Award Criteria
Architectural Excellence
This children's center was designed to optimize program space, both indoor and outdoor on a restricted site and contribute architecturally to the MIT campus. The two-story solution maximized outdoor play spaces on the constrained site. Taking advantage of the inherent structural properties of the steel modular construction, Triumph cantilevered three modules over the entrance, providing much needed weather protection while creating additional useful outdoor space at the opposite end of the structure. Various modules were made shorter to create recessed porches enhancing the indoor-outdoor continuity.
Technical Innovation & Sustainability
This project was required to meet the Mass "Stretch" Energy code adopted by the city of Cambridge. The "Stretch" code requires improved energy efficiency, insulation and other building performance measures beyond those defined by national standards. Sophisticated lighting controls and daylight harvesting optimize light quality as well as minimize energy usage. Insulation systems combine traditional batt and rigid board along with spray in foam applications to optimize the thermal integrity of the overall envelope. The prefabrication in an offsite location enabled more precise installation of these systems. Mechanical systems were designed to work with natural ventilation systems such as operable windows and ceiling fans.
Cost Effectiveness
A primary reason for the use of modular construction for this project lies in the nature of the construction challenges inherent to the site. Tightly constrained (with only 10 feet between the north wall and an active railroad line), conventional construction would have required additional time and costly coordination to complete this complex project in the midst of an active university campus. Further, the site required significant soils remediation, along with driving of over 125 piles to prepare for foundations. This complexity arose from the fact that the site was originally reclaimed via landfill along the Charles River. The work preceded casting of foundations and was time consuming. By pre-constructing the building offsite simultaneous to the site preparation, months and corresponding costs were removed from the project. The 21 modules were then trucked to the site and "set" in three days, minimizing disruption on campus and in the city.
* The Acton Housing Authority, was awarded First Place in the Multi-Family Housing over 10,000 s/f category. The building consists of 38 modules totaling 15,000 s/f s/f. KBS Building Systems served as an affiliate to the project.
Award Criteria
Architectural Excellence
The project consisted of six duplex buildings for a total of 12 units of single-family housing. Buildings were placed on the site around an imaginary oval and efficient parking lot to foster a sense of community. The buildings massing and design are contemporary interpretations of the colonial style single-family homes of the area. The goal was to provide affordable housing without making it look like typical low-income housing. Front porches, rear decks and storage sheds were used to provide amenities to the tenants and add visual interest to the elevations. Large corner windows were used to harvest natural light. The buildings were designed with modular construction in mind. Four unit types were used to create a variety of unit types including an ADA flat, 2 and 3 bedroom units.
Technical Innovation & Sustainability
The project was designed to achieve LEED for Homes Silver rating. Due to the quality control inherent in modular construction, the project was able to submit for a Gold rating. All of the mechanical and plumbing piping, and electrical wiring and fixtures were installed at the factory. The following is a list of some of the sustainable features of the project: Energy Star rated doors, windows and appliances; Marmoleum flooring; environmentally preferable cavity insulation; high efficiency plumbing fixtures; low VOC paints; high efficiency on-demand boilers/water heaters; site installed spray-foam insulation of the crawl space ceilings; native and non-invasive plants and low-mow grasses; minimal use of paving.
Cost Effectiveness
The project is situated in a challenging site, with a significant east-west slope and a high water table. Using modular construction allowed the buildings to be factory built while the site work was being finalized. By using modular construction, the owner saved a significant amount in additional labor costs. Additional cost savings were realized because the modular manufacturer was able to obtain much better prices for high-quality products than a traditional contractor to the benefit of the owner and future tenants.
Other projects Triumph was recognized for include Sprout Place in Washington, D.C. and EMD Serono in Billerica.
Tags:
Triumph Modular Inc. honored by Modular Building Institute
April 17, 2014 - Construction Design & Engineering
.png)








