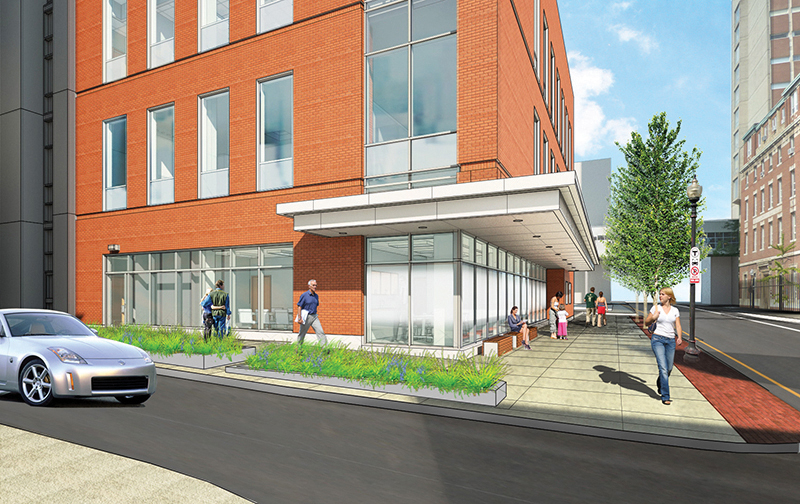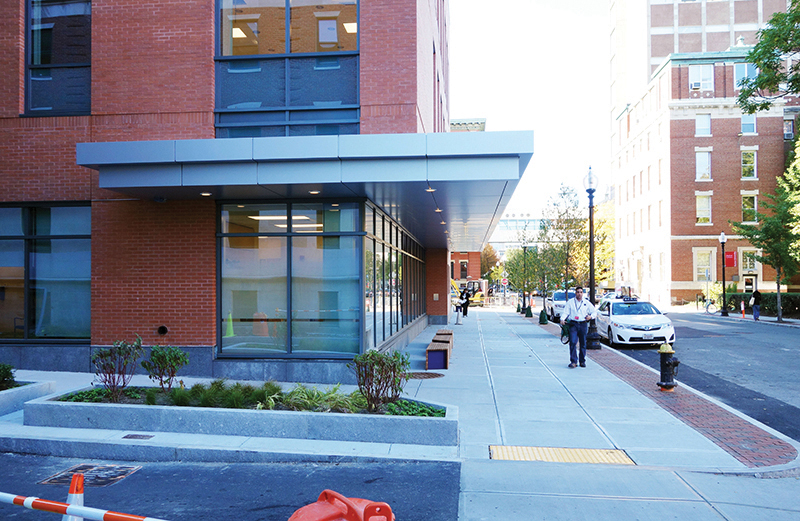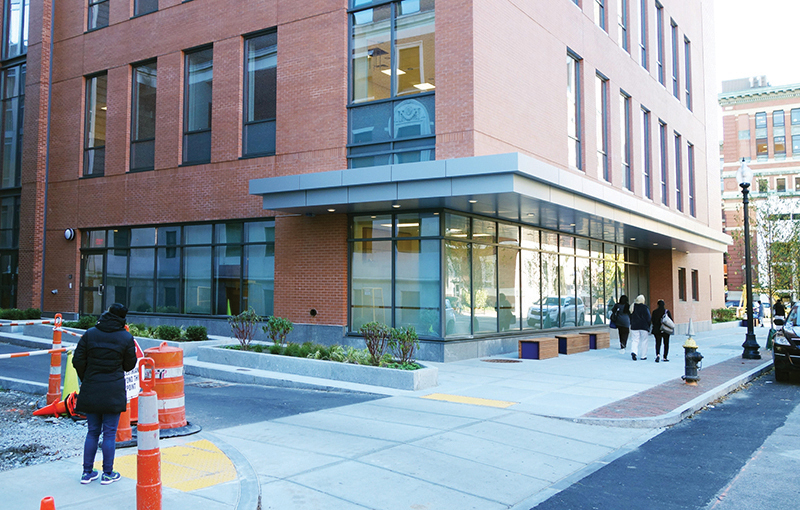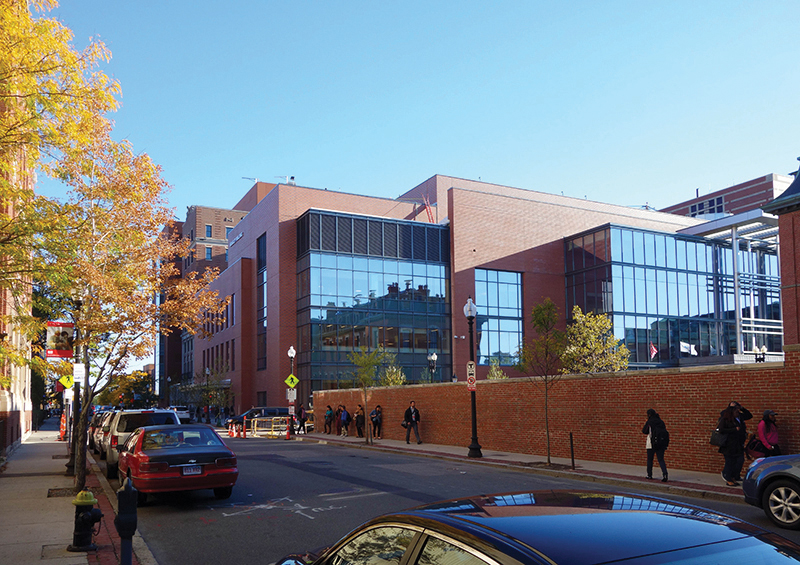Boston, MA Designed by Tsoi/Kobus & Associates (TKA&), the Moakley Cancer Center was the first major clinical building to be added to the Boston Medical Center (BMC) campus in nearly 20 years when it opened in 2006. Last year, TK&A designed a 26,500 s/f expansion, addressing program growth within the facility and dramatically improving the function of the greater BMC campus by allowing for numerous necessary improvements, including:
• Organization of the lobby, emergency room, and imaging departments; • Consolidation and expansion of the otolaryngology program; • Expansion of the surgery department; • Relocation of the digestive disorders department; • Reorganization of mechanical services, allowing for ease of ongoing maintenance, and creating more long-term space and operational longevity for the campus’s main power plant.
The Moakley addition seamlessly blends with the original building, featuring a series of brick planes and curtain wall glazed solids. The adjacent East Concord St. plays an important role within the BMC campus by providing a link to the community of residential neighborhoods located to the north, while fostering one of the campuses most important north/south pedestrian connections. The east façade of the new addition engages this dynamic street edge and further defines the existing pedestrian travel path while creating a distinct bookend to the adjacent Talbot green space. Finally, the building’s new exterior canopy provides relief for pedestrians waiting for the MBTA and relates to adjacent building entrances of similar scale/material expression.
“Utilizing a highly collaborative project delivery method for this institutional master plan-enabling project allowed the seamless execution of each phase with concise communication and planning between our partners,” said Les Hiscoe, CEO, Shawmut Design and Construction. “Our approach ensured minimal disruption to ongoing day-to-day activity and prioritized the hospital’s unwavering commitment to the community.”
“Boston Medical Center has a remarkable proactive ability to maximize its physical facilities and streamline operational costs without sacrifice to its most valuable assets — its customers. Always striving to do more, BMC continues to improve on the quality of care delivered, and design productive people-centered environments. The ongoing work we are doing with BMC builds on this genuine warmth, caring, and commitment to the neighborhood and the greater Boston community.” said Jocelyn Frederick, AIA, ACHA, EDAC, LEED AP BD+C, principal of Tsoi/Kobus & Assoc.
The project team included: Shawmut Design and Construction, construction manager; GEI Consultants, Inc., geotechnical/environmental engineer; Bard, Rao + Athanas Consulting Engineers, MEP engineer;Tocci Building Companies, project manager; and Tsoi/Kobus & Associates, architect.
 (1).jpg)











.png)