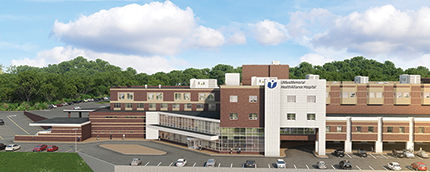
Leominster, MA UMass. Memorial - HealthAlliance Hospital recently held a groundbreaking ceremony for a new emergency department on their campus.
DiGiorgio Associates Inc. (DAI) is serving as the architect and engineer on this emergency department addition and renovation project. This addition and renovation will address increased patient volumes, as well as the separation of acute and behavioral areas. Emergency department square footage will be increased to 26,500 s/f and patient rooms will be increased from 24 to 37. DAI has worked with hospital staff to address future volume to ensure the emergency department can accommodate growth over the next five years at a minimum.
The new lobby area will include improved patient amenities, featuring an updated waiting area, larger gift shop and coffee shop. The state-of-the-art nurse station is centrally located to ensure optimal monitoring of patients. In addition, nursing sub-stations have been located for reduction of staff required steps and efficiency. The behavioral health area will be a private and secured space. Within the behavioral health area, the spaces are designed to be flexible. This allows patient treatment areas to provide required services for an emergency department patient treatment room or safe holding as required. The ambulance entrance has been designed with expanded space and canopied from weather. Attention to organization of support spaces and improved work zones was provided and refined with staff involvement. Overall, the emergency department area has increased, while taking a Lean approach toward staff work and patient flow.
Renovations on the first floor include creating a new Central Sterile Services (CSS) department which will allow UMass. Memorial - HealthAlliance Hospital to relocate their existing department from the Burbank campus. The new CSS will be located adjacent to the surgical suite, improving efficiency to support their busy operating room schedule. Other goals for the first floor renovation are an increased staff area, renovated material management and future conference center space. DAI will further develop the immediate site to provide for additional parking, as well as creating separation between emergency vehicles and emergency patient access.
Construction is anticipated to start in late summer 2017 with a 28 month and 6 phase timeline. The total hospital improvement plan project is 48,000 s/f with an estimated construction cost of $27 million. Construction will be performed with no disruption in services at the current emergency department. Walsh Brothers has been selected to serve as the construction manager.
.png)






