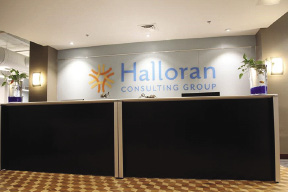Vantage Builders, Inc. completed the office build-out for Halloran Consulting Group Inc.'s new headquarters at 266 Summer St., in the Innovation District. Vantage was hired by building ownership, Bill and Gary Vanderweil.
Halloran's new location comprises approximately 6,200 s/f of office space on the top floor of the building.
Fusion Design was the architect.Jane Grant Braley, owner of J. Grant Braley Interiors, provided interior design services, selecting fabric, paint, finish and carpeting. Peabody Office furnished the location, choosing Kimball Office products, including seating, conference room furniture, workstations and the reception station. Landmark Real Estate Advisors and Property Works Advisory Group provided project management and advisory services to Halloran.
"We had outgrown our previous office in Waltham and moving to the Innovation District placed us much closer to our life sciences clients, many of whom are in either Boston or nearby Cambridge," said Greg Dombal, chief operating officer, Halloran Consulting Group. "Our space is critical to our growth, and Vantage truly partnered with us. Their attention to detail, professionalism and aggressive schedule management had the space ready for us to move in and maintain our momentum. We could not be more pleased with Vantage and our new office."
Following plans from architect Fusion Design, Vantage created an exciting office environment that reflects the energy of the management consulting company. The reception area offers a memorable first impression, with backpainted glass and antique wood flooring that was painstakingly refinished to highlight its original, dramatic pattern. Vibrant new paint, upgraded lighting and new glass sidelights create a bright atmosphere throughout the space.
To maintain the building's character, Vantage retained the open ceiling and exposed brick as much as possible. Oversized windows overlooking both Summer and Congress Sts.provide soft, natural lighting.
Two 12-person conference rooms, each with state-of-the-art audio visual equipment, were created, enabling Halloran to comfortably host its biotech, pharma, medical device, and service provider clients. Both high-end carpeting and luxury vinyl tiling is installed throughout. A new kitchen, featuring custom millwork, provides a comfortable place for employees to relax and recharge, at either a four-person table or in café-style seating along a high-top counter.
"266 Summer St. really epitomizes the feel of a Seaport District building, with the open ceilings and the exposed brick," said Denise Regan, senior project manager, Vantage Builders. "There's a great juxtaposition between the historic feel of the office space and Halloran's cutting-edge work with its clients."
Tags:
Vantage Builders and Fusion Design complete 6,200 s/f office build-out for Halloran Consulting Group
December 18, 2014 - Construction Design & Engineering









.png)