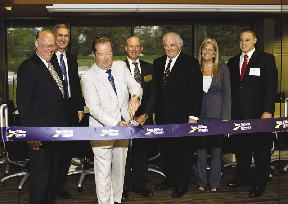Vision 3 Architects and Roger Williams University officials held a ribbon-cutting at the new Shawmut Construction Management Project Center. The center, located within the School of Engineering, Computing, and Construction Management, was designed by Vision 3 Architects, and built by Shawmut Design and Construction. The 904 s/f center will now serve as a conference space for upper-division construction management students to study, engage in club and team academic competitions, and meet with industry professionals.
Vision 3 Archts. designed the new Center as an open, multi-functional work area that can be used as a laboratory, classroom, lecture hall, or state-of-the-art teleconferencing center. The center also includes a semi-private conference room separated from the main study by sliding glass wall panels.
Vision 3 and Shawmut donated services and resources to design and construct the Center for the University during normal breaks in their academic schedule.









