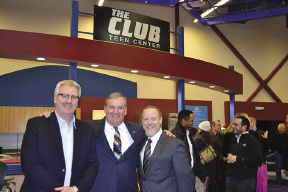Vision 3 Architects attended the Boys & Girls Club of Pawtucket ribbon cutting on February 12 to celebrate the newly expanded facility. The children showed their excitement and shared stories of their favorite spaces in the new teen center and renovated clubhouse. The 35,000 s/f facility encompasses new classrooms, flexible spaces, technology labs, music and art rooms, a cafeteria, offices, an expanded pool deck, and a new 18,000 s/f addition of a new teen center which includes a games room, gymnasium, and program rooms for education and beyond.
Vision 3 Architects is also in the preliminary stages to design Roger Williams University's new Downtown Providence campus facility at One Empire Plaza. The 76,566 s/f program will provide expanded space for RWU's School of Continuing Studies, School of Law, various graduate schools, and a growing array of outreach and engagement programs within the community. The university's space, encompassing 5 floors of the building, includes a total of 17 flexible classroom spaces with capacities ranging from 30 to 50 seats.
The university's new space is expected to be completed by May 2016.








