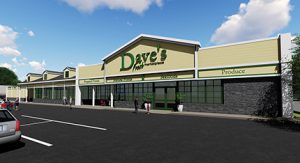 Rendering of Dave’s Marketplace - Cranston, RI
Rendering of Dave’s Marketplace - Cranston, RIEast Providence, RI Vision 3 Architects attended University Medicine’s grand opening of their new facility. The 4-story, 72,000 s/f medical office building is a patient-centered design combining multiple practices within one location to better serve patients and provides efficient collaboration and coordination between primary care providers and specialists.
The patient-centered facility features eight primary and specialty care departments, 80 exam rooms, 70 person multipurpose conference room, waiting rooms, and clinical/staff areas. The suites of offices include large, shared spaces, as well as individual offices. Patient rooms can be used by adjoining practices, to cut down on wait times for patients.
Vision 3 Architects also completed the design of a new Cranston location for Dave’s Marketplace. The existing 30,000 s/f building will be transformed to match the company’s brand of its nine other locations located throughout the state.
The exterior renovations include multiple, small additions and a new façade on the parking lot side of the building while the interior will be completely gutted and rebuilt. Construction completion is expected in the spring of 2017.
Founded in 1987, Vision 3 Architects is a nationally recognized architecture and interior design firm based in Rhode Island. Since the beginning, They’ve measured their achievement in terms of the success of their clients. They are committed to a collaborative process that focuses on each client’s unique vision, goals, programmatic requirements, budget, and schedule.







