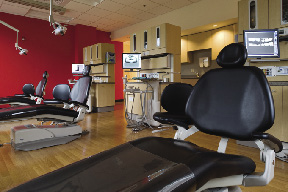Warrenstreet Architects has completed the new Concord Pediatric Dentistry office located in the Foundry Business Center.
This is no ordinary dentist office. The vibrant colors, frosted glass and inviting environment will make any child think twice about the perils of going to the dentist. The Interior designer Nancy Wheeler, had a blast designing this 11,400 s/f space that will serve five dentists and seven hygienists. Nancy also coordinated the furniture and Ansell Adams wall hangings.
The waiting room, aside from the sunk-in play area with TV for the kids seems like any other, but beyond the glass wall which is etched with an entire forest of trees, let the fun begin! There are a number of back lighted walls and bright colors everywhere! Each hygiene room is color coordinated, and the kids are encouraged to find their way to the right room by following the toothpaste trail that is cut into the flooring. Curved walls, bright colors and an inviting atmosphere make the dentist a fun place for kids.
Warrenstreet Architects is an employee-owned design cooperative, providing planning, land planning, architecture and interior design to clients throughout New England.
Tags:









