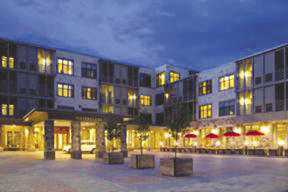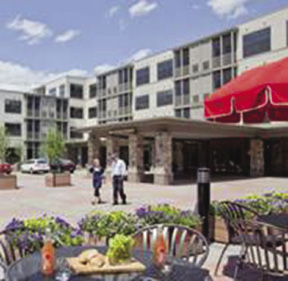Waterstone at Wellesley, a new mixed-use senior residential complex, has been recognized as a winner in the "Best New Development: Senior Housing" category by the 2012 Multi-Housing News (MHN) Excellence Awards. The MHN Excellence Awards recognize the multi-family industry's most noteworthy people, companies, and properties across the country.
Designed by Elkus Manfredi Architects for National Development, Waterstone at Wellesley is being recognized for raising the quality of the senior living building type to a new level of non-institutional, homelike livability and appeal, while still fulfilling all the safety measures that ensure a secure senior environment.
Waterstone at Wellesley is a collection of three buildings combining 120,000 s/f of rental housing with retail and medical offices. A retail and medical office building forms the street edge of the project, serving as a gateway to the two senior residential buildings — one for independent living and the other assisted living — that lie behind, overlooking the Charles River.
The independent living building includes 86 residential units, a formal dining room, a resident bar/lounge, private dining rooms, and an informal café with an outdoor dining terrace, plus a living room, library, theater, activity rooms, and technology center. The assisted living building includes 52 residences, a living room, formal and private dining rooms, a library with private study carrels, activity rooms, and a "country kitchen" opening onto a private outdoor terrace. Facilities shared by the two buildings include a fitness facility, an indoor swimming pool with views to the river, a hair salon, and a multi-purpose common room. There are a total of 280 parking spaces on-site, with 140 located in a heated underground garage connecting the two residential buildings.
Elkus Manfredi principal John Martin said, "We designed the buildings to touch each of the senses, with particular attention to softening and enhancing acoustics; rich, interesting materials to touch and feel; fresh, natural ventilation for air quality; open kitchens for fresh cuisine and aromas; and carefully considered framing of interior and exterior views to the beautiful banks of the Charles River."
Making full use of the natural setting creates a strong New England sense of place for residents. The exteriors of the buildings integrate into the natural site, drawing their massing and much of their character from surrounding renovated and repurposed mill buildings. Between the two residential buildings is a courtyard featuring an expanse of leafy open lawn, a fire pit, and ample comfortable seating for fresh air, conversation, and river views. Landscaping is designed to promote active and healthy lifestyles for seniors. Inside both buildings, the numerous common areas are warm, welcoming, and carefully detailed with an American Shaker aesthetic that speaks of Yankee craftsmanship.
Furnishings are individual pieces that create the atmosphere of a home rather than an institution.
The project is a venture of owner/developer, National Development, and Epoch Senior Living. Other team members included Wellesley Design Consultants, Inc. for interior decoration; Wozny Barbar & Associates for mechanical, electrical, plumbing, and fire protection engineering; Veitas & Veitas Engineers for structural engineering; and Stantec Consulting for landscape design. The project was constructed by Cranshaw Construction.
Tags:
Waterstone at Wellesley named "Best New Development: Senior Housing"
November 01, 2012 - Owners Developers & Managers
 (1).png)









