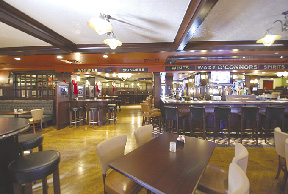Working with the project designer John Kay Design of Dublin, Ireland, BKA Architects of Brockton and Noble Ventures of Raynham have completed the renovation of an existing restaurant and bar into a Waxy O'Connors Irish Pub. The sixth pub location in the U.S. is now open for business.
Occupying 8,075 s/f of an existing free standing two-story building that formerly housed several restaurants, the Waxy O'Connors pub exudes an authentic Irish décor and atmosphere. This effect was achieved by having all the millwork custom designed by John Kaye Design in Dublin, Ireland and built by Truwood Joinery Millworkers in County Monaghan, Ireland. The millwork was then crated and shipped to the construction site for installation.
The primary pub area is located on the lower level of the first floor. Here, one finds a 100-ft. long bar that seats 40 people and boasts six 50-in. LED flat screen TVs. Four separate dining areas surround the bar as well as a stage for live music and an operational fieldstone fireplace. On the upper level adjacent to the entry is a display keg room that showcases the available draft beers patrons may choose from. The display keg room works to separate the entry area from the large games area which has two billiards tables and two dart boards. A function space that can accommodate 150 people is located on the second floor.
The last element is an outdoor stone patio planned to be added in the spring.
Throughout the project from initial design through construction completion, BKA Architects provided coordination between John Kaye Design and Truwood Joinery Millworkers in Ireland and Noble Ventures, the general contractor on site.
Tags:









