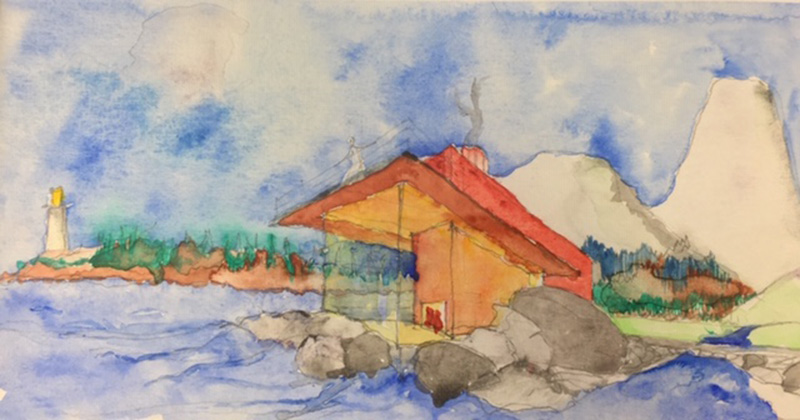
This is Part 2 of a 4-part series from Richard Turlington Architects.
COVID-19 has brought a sea-change to the commercial office space landscape. From April to June, the effects have been stark as many companies moved to a remote workforce and offices across the country have sat virtually empty. Now, as we move through July, many firms have begun to move back into the office. Though this may look like a return to normalcy it is, in actuality, the next chapter in a changed world that will likely never go back to operating in the same way as before.
What do firms want from their office space? Firms across the business spectrum are currently taking a hard look at how and why they use office space and to what extent their employees should work remotely. The conclusions they come to will likely be as varied as the industries they serve. What firms want will be tailored more closely than ever to their individual needs and priorities, but the underlying desire to keep employees safe while promoting productivity and collaboration is universal.
To keep employees safe, the most effective measures are to increase square footage per employee, optimize traffic patterns, and introduce barriers. For some firms this may result in a hybrid approach, where employees work from home, but come into the office for important collaboration meetings such as at the start of a project. This approach involves a redesigned office space that incorporates more meeting spaces with fewer individual offices and desks.
For firms that opt to bring most or all of their workforce back to the office, adding space, analyzing traffic flows, and introducing barriers will be key considerations; this is especially true for firms that previously utilized open floor plans. Elevators along with other entry and exit points can also present troublesome bottlenecks that need to be overcome. Acknowledging that staggered staff schedules can only do so much, our firm has helped clients design work lounges in lobby areas that allow employees to continue working while waiting to board elevators. This approach helps to ease pressure on entry and exit points during peak transition hours without sacrificing productivity.
Richard Turlington Architects is ready to assist firms and building owners as they seek to understand how best to keep staff safe while remaining productive. Our dedication to a collaborative and individualized approach is more critical than ever as we work closely with our clients to understand their unique needs and advise on the most effective use of space for each case.
When and how to convert your space to a different use. For building owners, this is a difficult time of uncertainty. Some firms may want more space than before to promote a safe work environment, while other firms may choose to reduce their physical office presence. In the midst of such uncertainty, it is prudent to evaluate other potential uses for office space and to carefully evaluate the efficacy of such a change.
RTA can help building owners evaluate their options by assessing the scope of work that would be needed for various conversions and advising on the realistic costs associated with doing so.
When we evaluate a space, we holistically consider everything from the individual building elements, to the surrounding neighborhood and market potential. Common considerations that need to be considered include: Zoning restrictions, renovation costs vs new construction costs, useable space and realistic unit density, and design considerations that align with each building’s unique attributes. For new construction or major renovations, incorporating scalable designs that allow a space to accommodate unexpected changes in density and use are key considerations, for instance upsizing egress capacity and plumbing fixtures can greatly reduce bottlenecks down the road for relatively little cost. In order to quickly and accurately visualize potential designs, we utilize the latest 5D Simulation technology to rapidly iterate through design concepts while simultaneously modeling time frames and associated costs for each stage of a potential project.
For many building owners the process of evaluating other use cases may affirm that office space is still the best use case for their building, but regardless of the outcome, it is more important than ever to evaluate and understand the options available. As employers across the country assess the possibility of bringing employees back to the office, now is the time to engage in constructive dialogue, that fosters individualized solutions for safe environments, while also allowing people to collaborate and flourish in their work.
Part 3 will appear in the August 21st issue of NEREJ.








