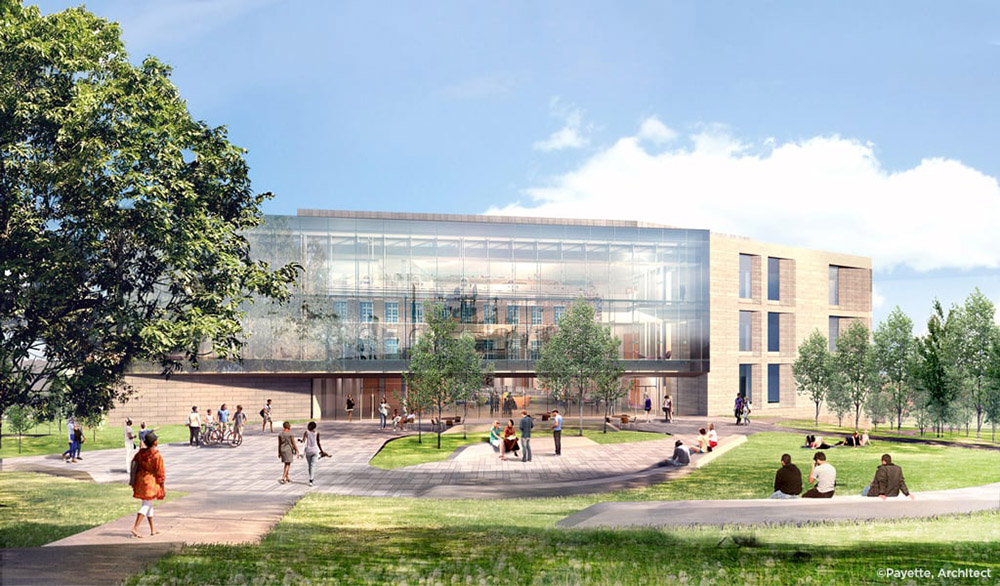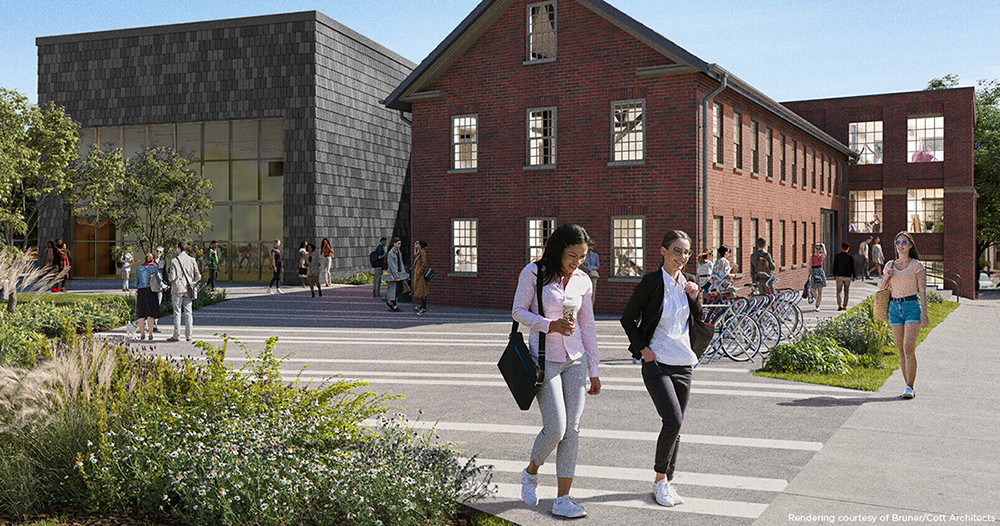
Middletown, CT Wesleyan University, a nationally regarded liberal arts institution, is undertaking a broad, multi-phase campus revitalization effort aimed at enhancing infrastructure, advancing sustainability objectives, and improving the overall student, staff, and faculty experience. In collaboration with the prominent engineering and design firm VHB, the university is executing a suite of integrated capital projects aligned with its institutional commitment to achieve carbon neutrality by 2050.
A major component of this initiative included the expansion and modernization of the Freeman Athletic Center. The 65,000 s/f addition provided enhanced recreational facilities, reflecting Wesleyan’s investment in student, faculty and staff well-being and wellness infrastructure. Concurrently, VHB is leading efforts to improve campus-wide stormwater management and drainage systems, enhancing environmental resilience and supporting long-term sustainability goals.
A cornerstone of Wesleyan’s modernization strategy is the phased replacement of its legacy steam heating system with a contemporary hot water distribution network. Supported by VHB’s utility engineering expertise, this critical infrastructure upgrade is expected to yield substantial energy efficiency gains and emissions reductions. Additionally, the university is advancing energy resilience through the establishment of Connecticut’s first campus-based microgrid – another milestone made possible through VHB’s design and permitting support.

Wesleyan is also investing in academic infrastructure, most notably through the construction of a 197,000 s/f science facility, scheduled for completion in Fall 2026. With civil engineering services provided by VHB, the new building will accommodate interdisciplinary research and instruction in the natural sciences, including biology and chemistry. The design emphasizes energy efficiency, technological integration, and collaborative learning environments.
Residential improvements are underway, as well. Wesleyan’s distinctive wood-frame student housing is undergoing a modernization process that balances historic preservation with contemporary living standards. Utilizing advanced 3D scanning technology, VHB is producing precise as-built documentation to inform renovations that ensure structural integrity, code compliance, and student safety.
In support of the university’s arts programming and community engagement objectives, a historic industrial structure located between the main campus and downtown Middletown is being transformed into an Integrative arts lab. Designed by Bruner/Cott Architects, with site engineering, permitting, and public engagement led by VHB, the 18,450 s/f facility will include a performing arts center, dance and visual arts studios, and flexible indoor-outdoor spaces. The facility is scheduled to open in fall 2025 and will serve as a dynamic hub for interdisciplinary artistic collaboration.
Collectively, these initiatives represent a strategic and coordinated effort to reimagine the Wesleyan campus through a lens of sustainability, innovation, and long-term institutional growth. The university’s partnership with VHB underscores the value of integrated planning and design in the delivery of complex capital projects that support the evolving needs of a 21st-century academic community.
 (1).jpg)







.png)