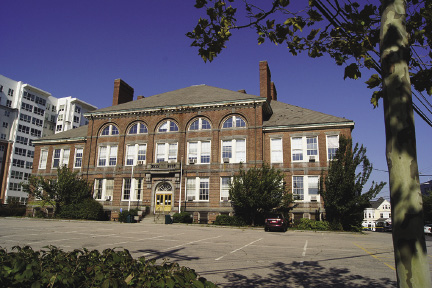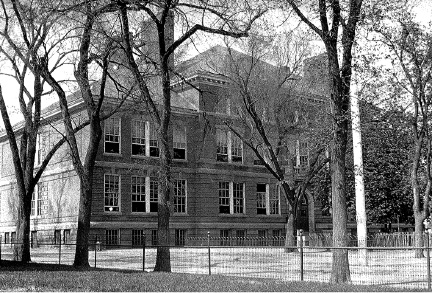The significance of preserving Coddington Hall was not initially understood. "City Hall was a slam dunk to save because of the history and its prominence, but Coddington Hall was a challenge because some people did not see it as historically important," said Stephen Wessling, CEO. Wessling Architects is providing architecture, building restoration and interior planning and design for the project.
The progress being made on this can be attributed to the relationship between the city, Wessling Archts. and Nauset Construction who are an example of owner, architect and construction company working as a team. Their understanding and commitment to adaptive re-use of historic buildings will result in preserving history while revitalizing the neighborhood.
With the demolition of the building completed and good progress being made with exterior façade restoration, interior planning, mechanical, electrical, plumbing, and fire protection the project is on target to be completed by late spring or early summer 2014. The renovation includes: new landscaping, site paving and exterior lighting, masonry restoration, new slate roof, copper gutters, new galvanized metal fascia, soffit and dentils to match the original and new windows.
"Coddington Hall is a handsome brick and granite building that really need a lot of attention, and this project will not only bring back the look of an historic building, but the interior renovations will provide space for central administration for our schools and combine the IT between the schools and the city," said mayor Thomas Koch
The Colonial Revival style building was constructed in 1909 as an elementary school. Designed by Charles A. Brigham, the building is a three story red brick structure with a rectangular plan and composite hip roof. The primary front (south) elevation features a projecting center pavilion with a hip roof flanked by three bay side pavilions. The five bay center section features pairs of windows with each of the five bays on the first and second floors and arched windows at the third level.











.png)